Watching the architecture of the '60s one have to remember that it was a decade of the New Left, the pantheon 3xM (Marx, Marcuse, Mao), the era of hippies and Woodstock. The symbols of the times were pacifism, Black Panthers, the revolution of manners, pop-art, anti-art, counter-culture and the Paris event in May 1968 - one word - full dismantling of the structures of wealth-society. |

Lucio Costa, "Oś Monumentalna" stolicy Brazylii, 1960
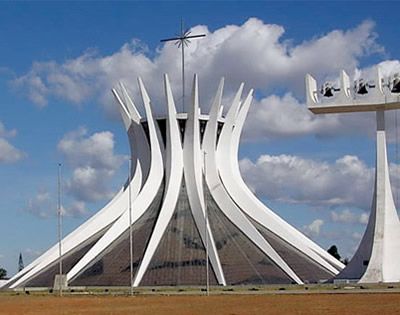
Oscar Niemeyer, Katedra w Brasilii
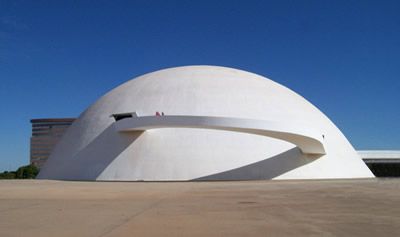
Muzeum Republiki, Brasilia
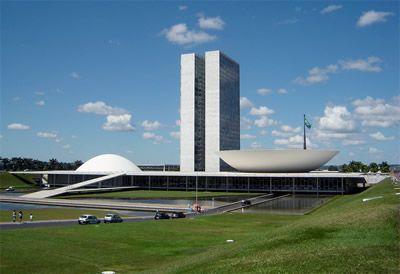
Kongres Narodowy Republiki, Brasilia
|
Architecture and aesthetic problems faded into the background. Classics of Modernism (Le Corbusier, Niemeyer, Costa) made his mad visions of urban design (no longer accepted in Europe and America) in India and Brazil.
The two largest projects - Chandigarh (Mayer/Le Corbusier), and especially Brazil (Costa/Niemeyer) implement urban concept formulated in the Charter of Athens (1934), breaking the traditional layout of the city in the functionally distinct neighborhoods, connected by a network of highways, which no one went. Magnificent architectural designs (done by the brilliant architects) were artificial flowers decorating the structure of the dead promenades and baroque axes, which under Communism and Nazism had to be at least the scenery to the marchers of fanatical crowds. Now they become a pure fiction.
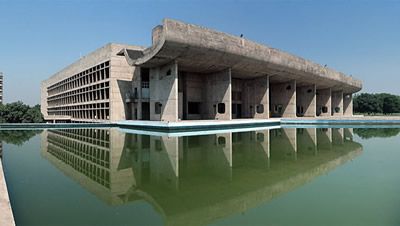
Le Corbusier, Chandigarh, High Court, 1963
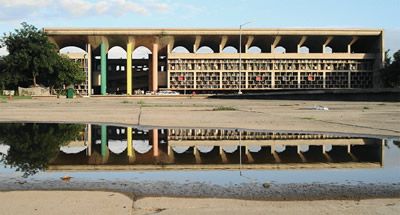
Le Corbusier, Chandigarh, High Court, 1963
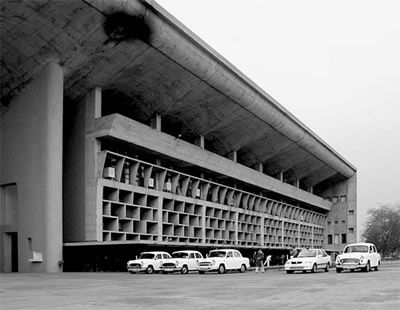
Le Corbusier, Pałac Sprawiedliwości, Chandigarh, 1963
The last CIAM congress was organized in Otterloo (1959) by the so-called Team X - a group of rebels contesting assumptions of the Athens Charter. Team X split into two groups with different preferences. British group gathered around Alison and Peter Smithson focused on architectural issues and contributed to the spread of brutalism. Dutch group centered around Aldo van Eyck and Jacob Bakema devoted to new urbanism and gave the beginnings of structuralism. |
STRUCTURALISM
Structuralists have created two distinct aesthetics:
- in 1959, Aldo van Eyck created a so-called "aesthetics of numbers" also known as spatial systems architecture, which treats the structure of buildings as a system of living cells. Examples of this idea are: Amsterdam Orphanage by van Eyck (1960), in which dividing cells are growing in any direction, and "Cubic Houses" in Rotterdam, designed in 1984 by a disciple of van Eyck, Piet Blom.
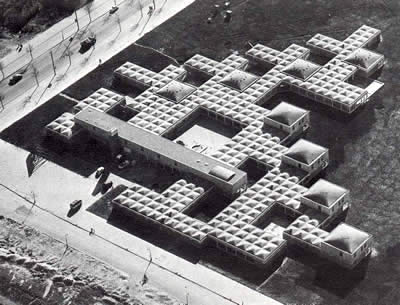
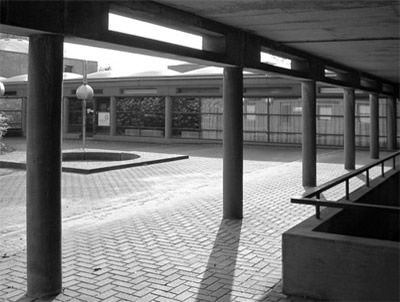
Aldo van Eyck, Amsterdam Orphanage, 1955–1960
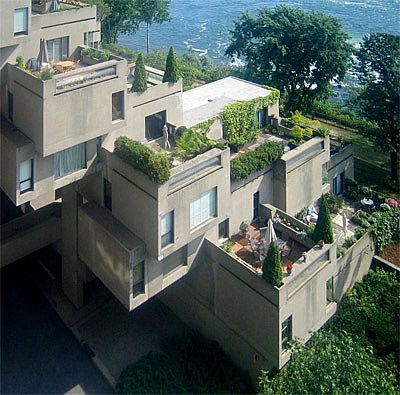
|
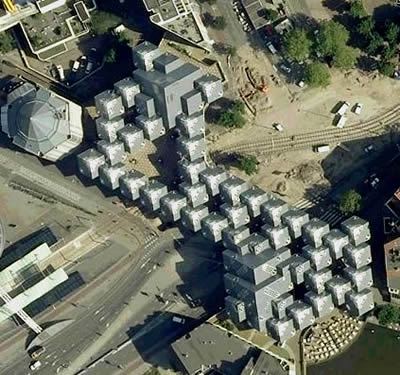
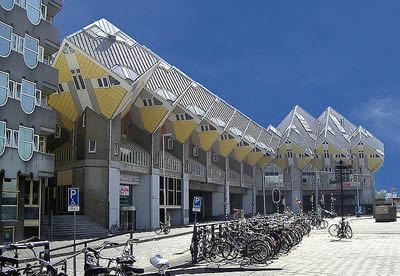
Piet Blom, Domy kubiczne, 1984, Rotterdam
While the project of van Eyck is the realization of idea related to reality, so Blom's project is an example of extreme architectural imbecility combined with complete contempt for the future users of these buildings. I bet, Blomit would make a better project for rabbit hutches. Such a project can not be assessed in terms of architecture, and the responsibility for this achievement borne in equal parts designer and his teacher.
- In 1961 John Habraken formulated the basis of "architecture of joyful diversity", also known by the term "structure and chance". This concept assumed the participation of citizens in defining the principles of building, so it is called the "participatory architecture".
Expo'67 in Montreal was devoted to the problems of housing. Habitat, housing complex designed for this exhibition by Israeli architect Moshe Safdie, is a practical realization of structuralist concepts.
Habitat is an attempt to reconcile conflicting goals. On one hand, intensive development, on the other hand individualized living space - one word - an attempt to build a residential block consisting of piled-up, separatem individual houses. Regardless of the aesthetic discussion, this test proved to be very expensive to implement and did not solve the growing urban problems.
< Moshe Safdie, Habitat, Montreal, 1967
/below the panorama of the entire complex/ |

|
METABOLISM
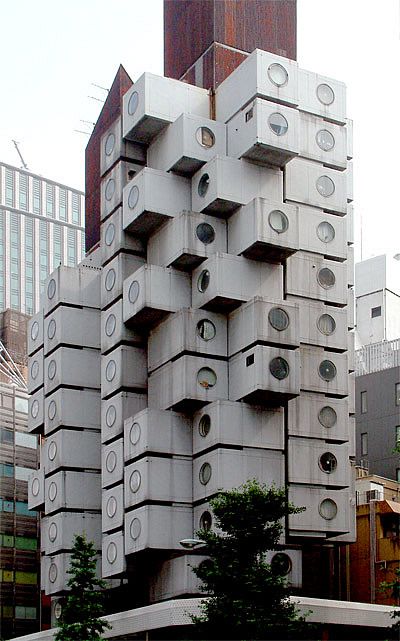 Kisho Kurokawa, Nagakin, Tokyo, 1972 Kisho Kurokawa, Nagakin, Tokyo, 1972
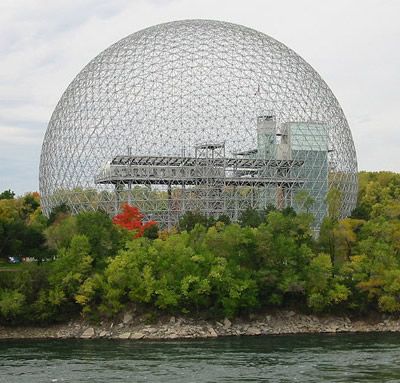
Buckminster Fuller, Montreal Biosphere, 1967
In 1961, Robert Rauschenberg sent to the gallery Iris Clert (that issued the (closed) tin of sardines as a work of art) the telegram reads as follows: "This is a portrait of Iris Clert, because I said so. "
In 1961, Eero Saarinen died
In 1964, Gerrit Rietveld died
In 1965, Le Corbusier died
In 1969, Mies van der Rohe and Walter Gropius died.
In 1969, Robert Barry created a "telepathic work", consisting of "thoughts, which can not express a word or image. "
|
A special place in the history of structuralism takes metabolism, named after a group of Japanese architects working under the direction of Kenzo Tange. In 1960, Tange presented the plan to build a new neighborhood on artificial islands and the footbridge stretched over the bay near Tokyo. The plan resembles a tree trunk from which branches sprout leaves covered with residential buildings - and this is the essence of metabolism, binding individual living spaces with the "bloodstream" of infrastructure and communications.
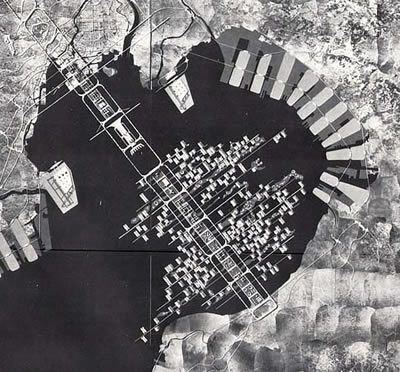
Kenzo Tange, Plan for Tokyo, 1960
The same concept was realized in one of the few metabolic buildings - Nagakin skyscraper in Tokyo (Kisho Kurokawa, 1972), in which the capsule housing are attached to the stem of the building as a Brussels sprouts. These self-contained steel capsule can be mounted to the supporting structure in a way that enables them to exchange and move, and therefore almost any conversion of the building. This is consistent with the Buddhist vision of continuous volatility of the world.
Another design presented at the Expo-67 gave rise to awe the audience and futuristic Utopian hopes. It was the Montreal Biosphere, designed by Buckminster Fuller, who developed and implemented the concept of geodesic domes designed by German engineer Walther Bauersfeld. This ideal, geometric form has become synonymous with universe, a symbol of Earth and inspired eco-architect, who has repeatedly tried to create visions of the environment independent of the vagaries of climate. These visions were not realized, but the Biosphere has become a symbol of modern architecture, and its example is the roof of the Golden Terraces next to Warsaw Central Station.
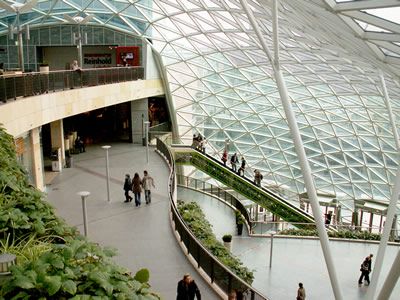
Geodesic structure of the Golden's Terrace in Warsaw
|
CONFUSION
Jeśli architektura jest Sztuką, to na początku lat siedemdziesiątych architekci znaleźli się w sytuacji wręcz rozpaczliwej. Klasycy modernizmu odeszli pozostawiając wielkie dzieła, nie rozwiązane problemy i poddawane wprawdzie wielokrotnie w wątpliwość, ale chyba autentyczne poczucie misji i odpowiedzialności za losy świata.
W latach 70-tych okazało się, że wszystko jest dozwolone, technika zrealizuje każdy, nawet najtrudniejszy problem budowlany i konstrukcyjny, budować trzeba dużo i szybko - tylko nie wiadomo jak.
Artyści innych dziedzin sztuki mogli uprawiać konceptualizm, pop-art, powielać twarze Marilyn Monroe lub krowie pyski, przyczepiać do szklanek kartki czyniące z wody drzewo a z ludzi barany, mogli to robić dla zgrywy lub z rozpaczy (oni też czuli, że czasy Leonardów się skończyły), mogli wierzyć w sens tego co robią albo cynicznie drwić z urabianej przez krytykę publiczności, ale architekci wyszli z innej szkoły. Nawet najbardziej obrazoburcze teorie i projekty architektów nigdy nie podważały sensu istnienia architektury tak, jak od kilkudziesięciu już lat sens sztuk czystych podważali dadaiści i ich następcy. Poza tym architekci wiedzieli, że ich dzieła pochłoną miliardy (dolarów) i będą stać przynajmniej przez dziesięciolecia głosząc ich chwałę lub hańbę (zawodową). Budynku nie można wystawić w niszowej galerii, do której zaprasza się wąskie grono "dojrzałych" odbiorców. Architekturę widzi i ocenia każdy. Właśnie z powodu pewnej tradycji zawodowej (dzisiaj powiedzielibyśmy - etosu) pokolenie architektów czynnych na początku lat 70-tych potrzebowało dużo czasu, aby przyznać się do bezradności i zrobić to w sposób wyrafinowany i elegancki.
Zanim do tego doszło powstawały dzieła nienaganne technicznie i nijakie. Oto kilka najsłynniejszych budowli lat 70-tych XX wieku. |
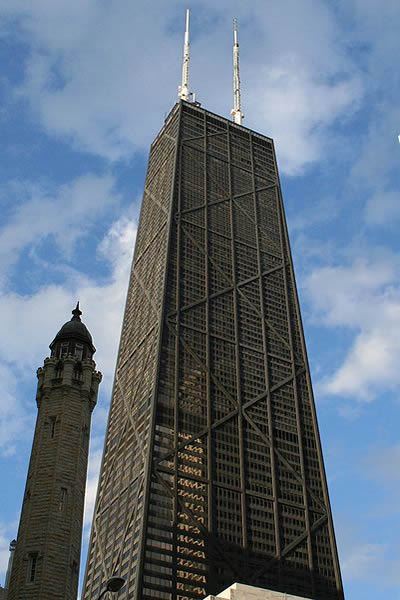
Skidmore/Owings/Merrill, John Hancock Center, 1970 |
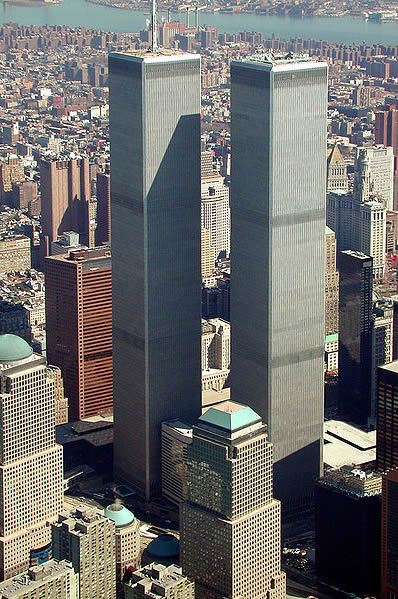
Minoru Yamasaki, World Trade Center, Nowy York, 1973 |
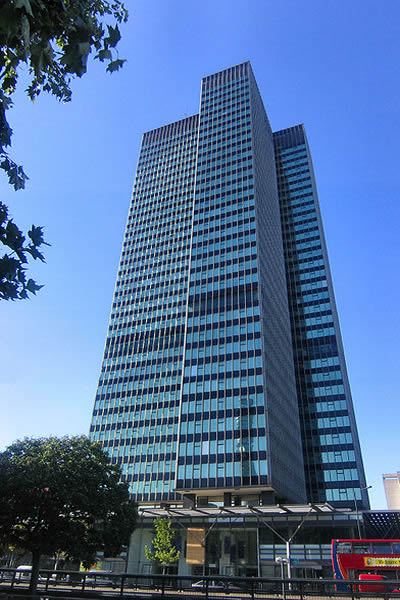
Euston Tower, Londyn, 1970 |
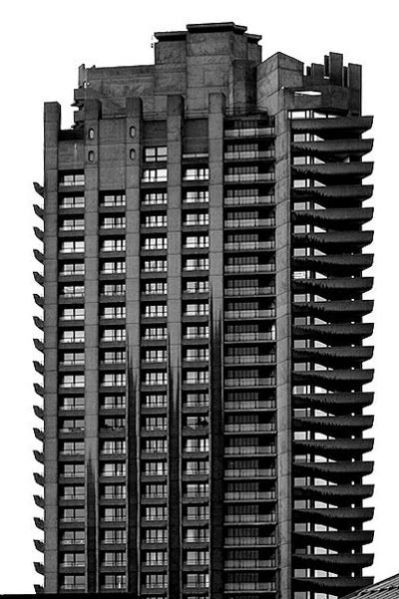
Shakespeare Tower (Barbican Estate), Londyn, 1976 |
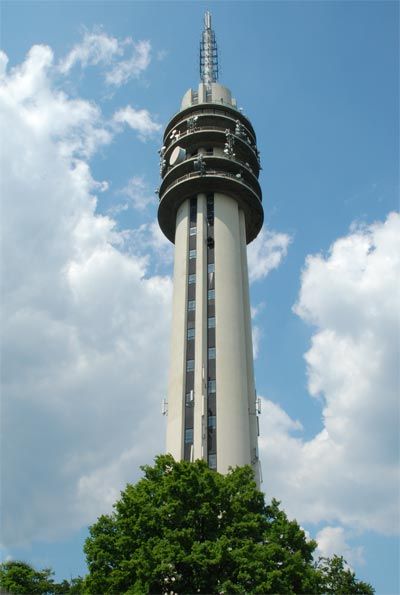
KEMA Toren, Arnhem, Holandia, 1970 |
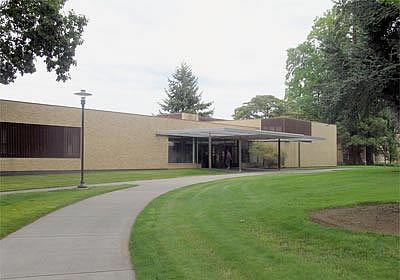
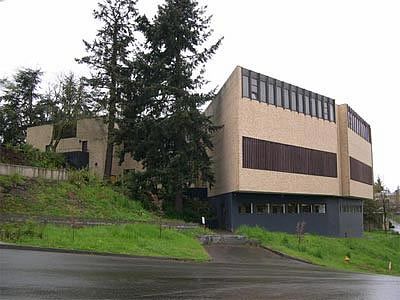
Alvar Aalto, Mount Angel Abbey Library, Mt. Angel, Oregon, 1970 |
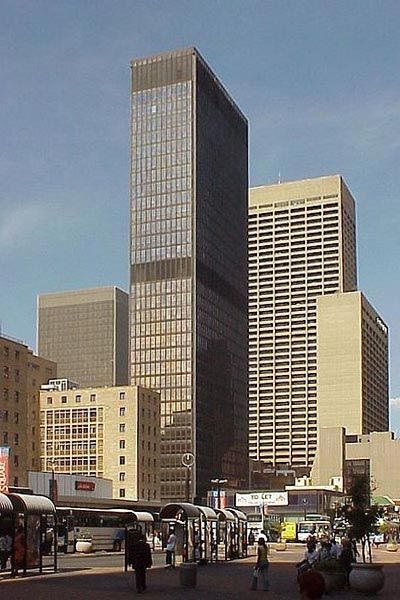
Trust Bank Building, Johannesburg, 1970 |
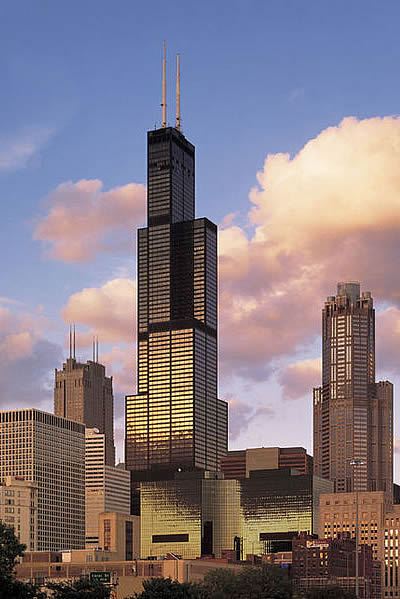
Skidmore/Owings/Merrill, Sears Tower, Chicago, 1973 |
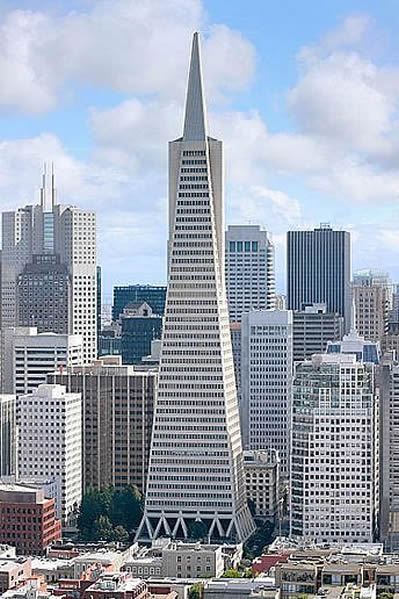 William L. Pereira, Transamerica Pyramid, San Francisco, 1972 William L. Pereira, Transamerica Pyramid, San Francisco, 1972 |
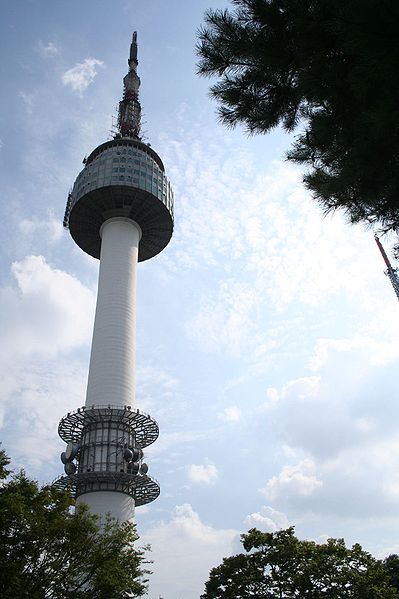
Seoul Tower, 1975 |

John Andrews, CN Tower, Toronto, 1976 |
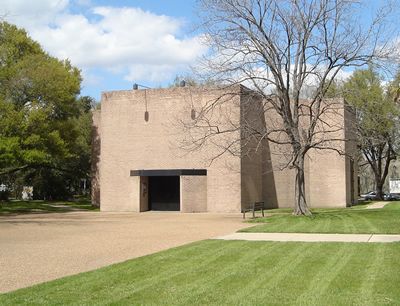
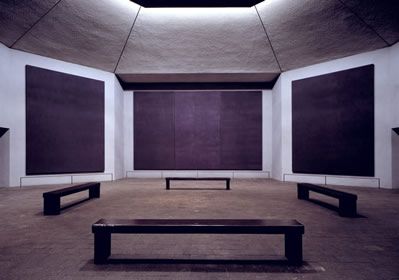
Rothko/Johnson, Rothko Chapel, Houston, 1971 |
PRUITT-IGOE - THE END OF MODERNISM
A formal impasse of modern architecture was not a quintessential problem. This problem was the city as a whole, and the failure of modernist urban planning concepts contained in the Athens Charter of CIAM.
In 1954, the Japanese architect Minoru Yamasaki (further designer of the WTC in New York) designed for St. Louis so-called Pruitt-Igoe housing, implementing principles of the Charter of Athens, according to which the city is a network of a combined residential, industrial and recreational district. Pruitt-Tgoe was just such a model "bedroom " set, built of rows of apartment blocks. In the so-constructed settlements there is no longer a traditional street frontages, and the bane of nineteenth-century buildings - damp courtyards surrounded by dark wings.
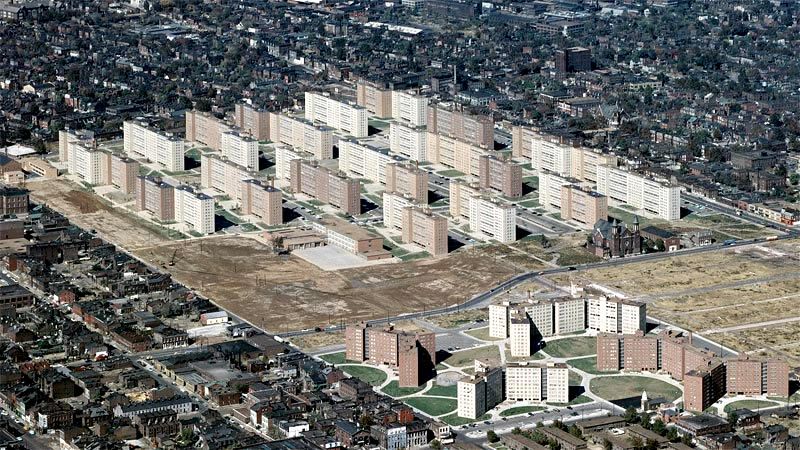
Minoru Yamasaki, Pruitt-Igoe, St. Louis, 1954
Despite the reasonable assumptions and incomparably better housing conditions than in the surrounding complex of old buildings, Pruit Igoe changed over several years in slums devastated by youth gangs, most residents simply fled, and the whole complex was demolished in 1972.
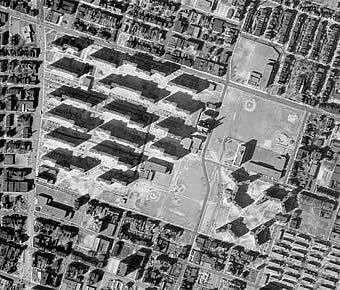 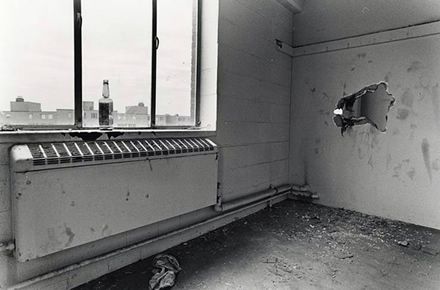
Pruitt-Igoe, St. Louis, Aerial photography and devastated residential apartment block room
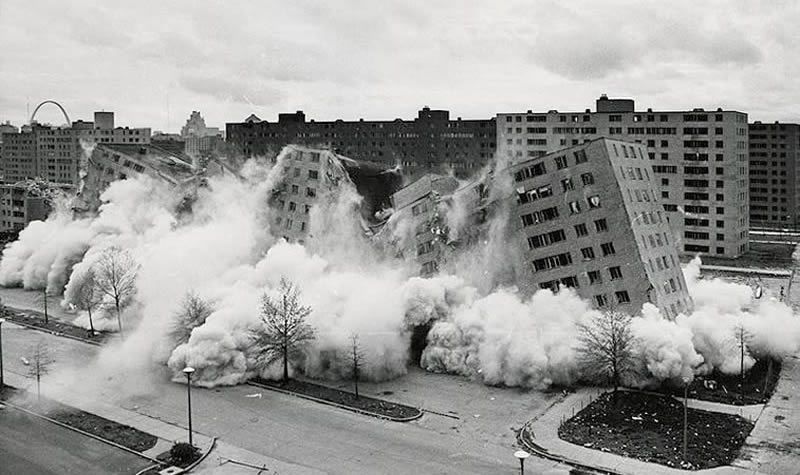
Pruitt-Igoe, St. Louis, Destruction of the estate in 1972 (in the background to the left - Gateway Arch, 1947)
Pruitt-Igoe decommissioning in 1972, is considered the symbolic end of modernist urban planning and the era of CIAM. It was the result of an process ongoing for a long time.
In 1961, the American journalist Jane Jacobs published the book "The Death and Life of great American cities." Jacobs first totally criticized modernist urban planning and described the process that led to the devastation and depopulation of Pruitt-Igoe.
In 1966, American architect and theorist Robert Venturi published his book "Complexity and Contradiction in Architecture" in which he criticized the aesthetic formula of modernist architecture. Venturi argued that the cause of the disaster of modernist architecture was to focus exclusively on solving the correct function and depriving the building of all these elements, through which architecture "speaks" to people, and thus depriving architecture of its language and personality. The result of this sin was the proliferation of impersonal "machines for living" with which the user can not make contact.
Venturi thought that the language of architecture consists of clear signs and symbols, which are indeed an integral part of the architecture, but there exist "outside" of its utility function.
Venturi book was probably an accurate diagnosis and on its basis can be deduced effective countermeasures - if the architecture has been deprived of language, this language should be recalled, or created.
Although the diagnosis was correct, the medication was invented by the spirit of pop-art and neo-Dada. The problem is in fact more difficult than it seems to be. |
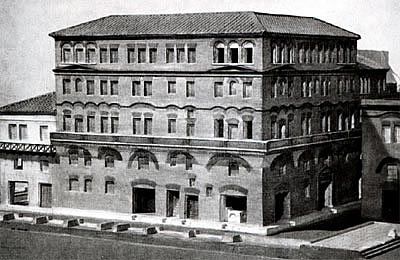
Reconstruction of Roman insulae
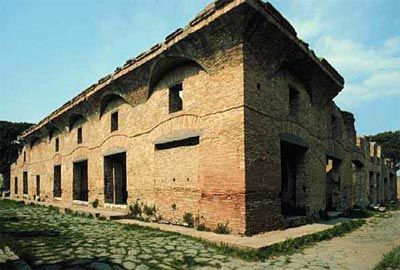
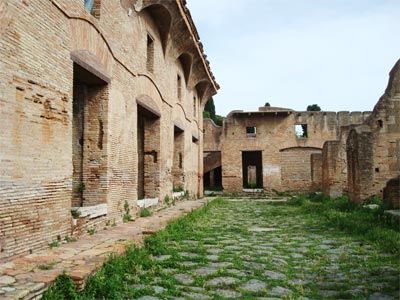
Insulae fragments preserved in Ostia resemble modern workers' housing
|
The essence of modernism (defined as an international style) based on the fact that the glorifying function of rejected all tradition identified with the different varieties of historicism.
From a rational point of view, designing a modern railway station, airport, bank, office building, department store or ammunition factory, the correct solution for their function, communication, and composition, and then sticking to these buildings "jewelry" of columns, architraves, cornices, etc. is meaningless.
In general, we know the ancient architectural monuments, but actually we do not know how the ordinary Greek or Roman lived. Ancient Rome, and even gothic or renaissance cities were filled with tacky, flammable buildings, fires and collapsing buildings were on the agenda. In the nineteenth-century Paris, a dozen people lived in one room and in Warsaw to the time of Lindley, sewage flowed along ditches street.
Architectural modernism was born at a time when monumental colonnades were replaced by a convulsive Nouveau ornamentation, futurism broke off from all tradition, and the architecture has become an insoluble problem of mass housing. Four empires lay in ruins after World War I, and Russia, Germany and Hungary experienced a communist revolution.
The development of modernism in architecture has had its delays due to the nature of the investment process. Gropius designed the Bauhaus buildings in the period when most of the revolutionary style of painting had been forgotten. Mies van der Rohe built the Farnsworth House, Lake Shore Drive and Crown Hall at a time when Jackson Pollock's celebrated short triumph, and soon the scene entered generation of figurative expressionist and anti-pop-art artists.
Modernist architecture developed its own hermetic language when modernism was already a historical phenomenon. When other streams quietly engaged in their own development by focusing on "building ", the modernists of the Bauhaus school and Le Corbusier, as the heirs of nineteenth-century and co-founder of twentieth-century social utopias, attempt to resolve the problem of mass industrialized housing. The fact that the modernists could not find the correct solution does not mean, that the problem does not exist.
Venturi could be wise after the fact, but he was not wise. |
The real problem od modern architekture and the reason for its defeat lay in the fact that even eminent architekcts sacralized th function, but they brought it to the level of pure biology.
Each architecture is "functional" and each pursues the principle of "form follow function" according to the spirit of his era. The problem lies only in the definition of function. If the "function" of Gothic cathedral was to realize a magnificent liturgy, its form followed the function perfectly. If the function of the palace of Versailles was the creation of scenery to the absurd court ceremonial, it's form perfectly followed function and a magnificent garden was more important than the toilet.
The vision of the man who had inhabited modernist architecture was simple - he was an ant-worker who needed a place and conditions for eating, sleeping and regenerating his power to permanent work.
Theorists of architecture needed many years to conclude that the modernist concept of architecture (and especially urban planning) does not create the right conditions for the development of even the working ants. Astonishing is the fact that the discovery of the truth had to wait so long in the United States, where a fundamental work of Thomas and Znaniecki "The Polish Peasant in Europe and America" was available from 1920, and theory of social groups was well developed. |
LAS VEGAS AND THE BIRTH OF POSTMODERNISM
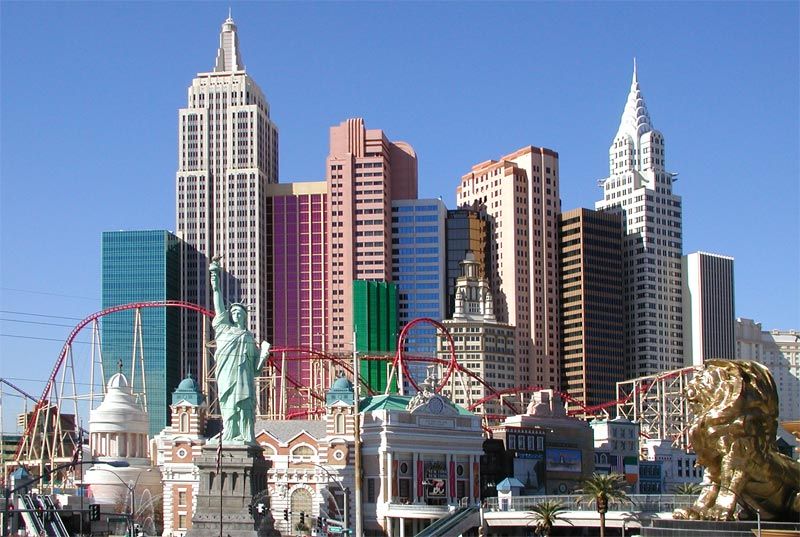
Las Vegas, Hotel New York New York, 1997 |
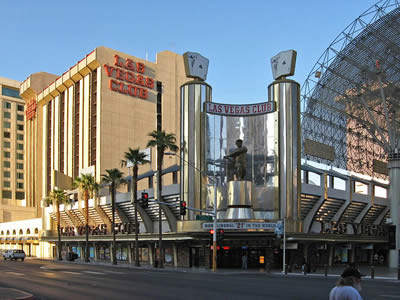
Las Vegas Club, 1930?
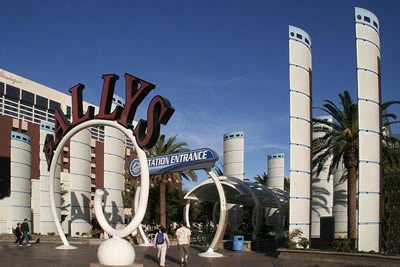
Las Vegas, Hotel Ballys, 1973
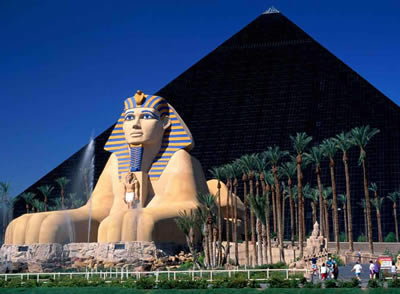
Las Vegas, Hotel Luksor, arch. Veldon Simpson, 1993
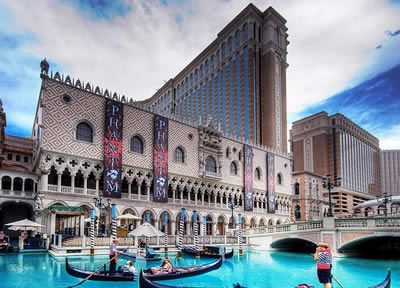
Las Vegas Hotel Venetian, 1999
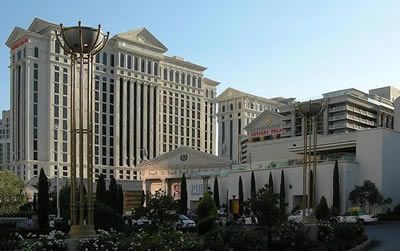
Las Vegas, Hotel Caesars, 1966
|
In 1972 Robert Venturi, Denise Scott and Steven Izenour wrote a book "Learning from Las Vegas". The book has been translated into 18 languages and had a huge impact on the emergence of postmodernism. The book analyzes the buildings of Las Vegas and illustrate two main points (Strip was under construction since 1946).
The first part says that the architecture in addition to its purely utility function serves as a sort of relay or a mirror reflecting the message understandable to the people of the community. In this sense, architecture "says". The role of such a relay can satisfy ornament and the repetitive, formal style attributes. Decoding these characters allows the observer "embed" building in our consciousness, to identify with him, and with all those who understand this language. In large part this is a replay of thought from the book "Complexity and Contradiction in Architecture".
In the second part, which is an attempt to find a cure for the sterility of modernism, Venturi creates so-called theory of "decorated shed". It says that a purpose of any building shall not conclude on the basis of its actual function, but on the basis of its external appearance. This decoration (and not the function) prejudge of what the building is for the observer. The effects of disharmony between function and decoration are frequent instances of churches that look like a factory, and factories that look like a church.
Summing up the conclusions of the Venturi's both books, we can conclude that it is a hymn to the unholy (by Loos) ornament and rehabilitation of historic architectural styles. These styles, however, must be subjected to specific treatment, because it's not just a return to historicism, but the freedom to draw on the achievements of the past in order to juggling the elements to create something that is new value in architecture - a new context and ironic fun.
Disharmony between the function of the building and its appearance is, in terms of traditional architectural education, the fundamental error in design. This error, however, ceases to be a mistake, and grows up to one of the basic stylistic tricks. You can even risk saying that the greater the disharmony, the wider context and so much more fun - not to mention the almost apocalyptic irony.
Contextual and ironic eclecticism are distinguishing features of postmodernism, and Venturi was the first priest.
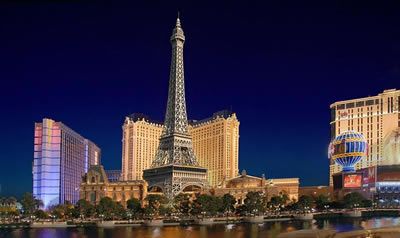
Las Vegas, Hotel Paris, 1999
It is difficult to understand how an intelligent man and an experienced architect could formulate such a theory (that little problem) and distribute it as a prescription for a mental vacuum left by the classics of modernism (this is already a big problem.)
But it should be remembered that everything has happened in the late 60's and 70's of the twentieth century, when the leading artists were Warhol, Rauschenberg and Lichtenstein, Yoko Ono began his career (in 1969 she met John Lennon during the symposium "Destruction in Art"), and in Germany Joseph Beuys took to the academy all applicants who failed the exam.
W1967 Guy Debord, one of the leaders of the Situationists, wrote the book "Society of the Spectacle", in which he analyzed the nature of consumer society and a mechanism to manipulate the masses by using artificially created demand and convention of total fun - a bit like an ancient principle of "bread and circuses".
Venturi's theory of continuous play perfectly fit the atmosphere of conceptual performance art.
|
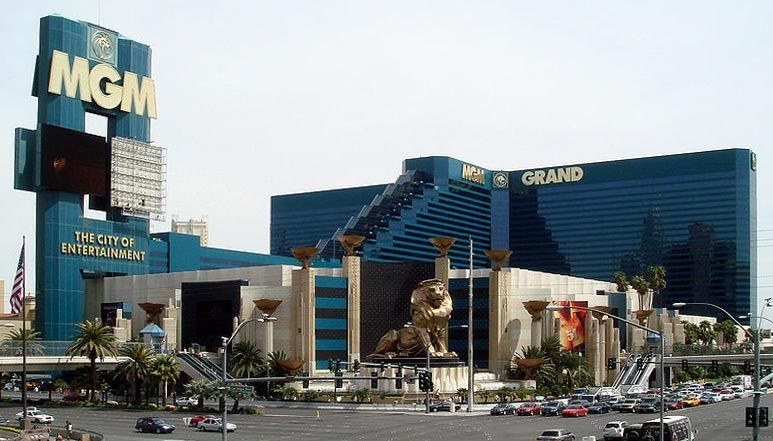
Las Vegas, Hotel MGM, arch. Veldon Simpson, 1993 |
Famous hotels in Las Vegas was built in the 90's of the twentieth century, but the first fully mature work of the postmodern - Piazza d'Italia - was designed and completed by Charles Moore in New Orlean in 1979... and the first works that belong to postmodernism arose in the 30s of the twentieth century. |
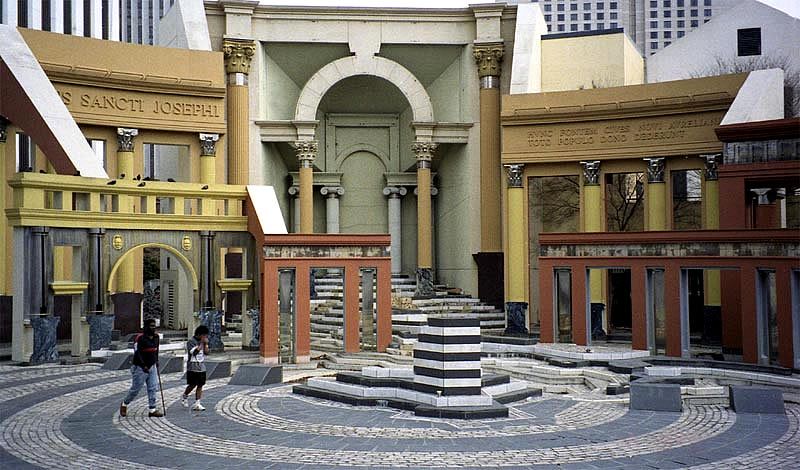
Charles Moore, Piazza d'Italia, New Orlean, 1979 |
<<< MODERNISM . HIGH-TECH >>>
|