ARCHITECTURE IN THE LATE XIX CENTURY
THE CHICAGO SCHOOL, ARTS&CRAFTS
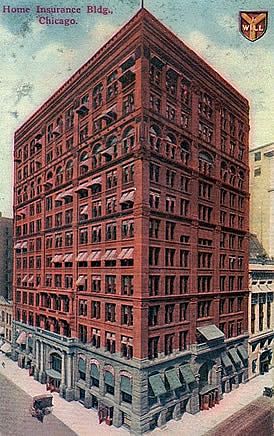
Home Insurance Building, 1884
|
The first skyscraper with a steel frame construction (Home Insurance Building, William Le Baron Jenney) was built in 1884 in Chicago. In 1896, Louis Sullivan, founder of the Chicago School, in an article published in Lippincott's Magazine, raised the famous slogan "form follows function", but the history of modern architecture begins in England, where, under the influence of William Morris and John Ruskin, were made the basis of Arts & Crafts (1887). This movement was aimed at the revival of artistic craftsmanship as an antidote to the ugliness of mass production and dissemination of handicrafts as an antidote to the dehumanization of the industrial production process.
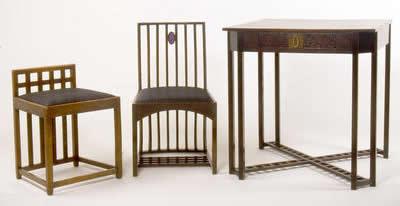
Furniture by Charles Rennie Macintosh, 1902
|
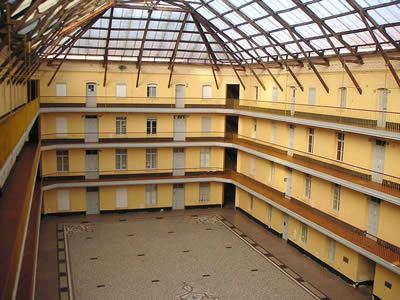
Familister, 1859
Priest's Mill Estate by Scheibler Factory in Łódź, 1870 > |
One of the major problems facing modern architecture (and so far unsolved) was housing for the working class. Already in 1859, Jean Baptiste Godin built in Guise so-called "familister", building for workers modeled on Charles Fourier phalanstery (Le Corbusier echoed his prison structure in his 80 years later projects). Twenty years later, factory workers' housing estate Priest's Mill was built in Lodz (Poland), ahead of workers' settlements of similar projects in Germany and England.
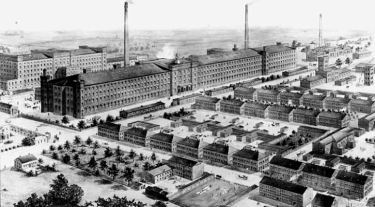
|
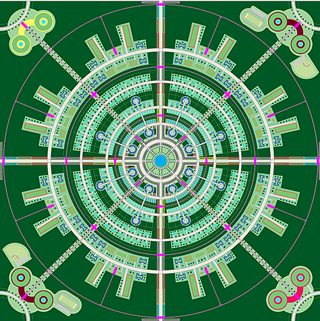
Standard garden-sity by Howard, 1902
|
British planner Ebenezer Howard, influenced by utopian work of Edward Bellamy ("Looking Backward" 1888) and an economic treaty of Henry George ("Progress and Poverty"), formulated in 1899 a beautiful, but calculated for wealthy investors, concept of garden-city, discharging overcrowded downtown and creating full of greenery paradise on earth.
Howard presented his idea in the book "To-Morrow: A Peaceful Path to Real Reform" published in 1902, under the title "Garden Cities of To-morrow".
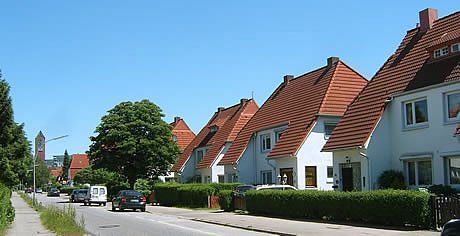
Modern garden-city in Wandsbek near Hamburg
|
WERKBUND
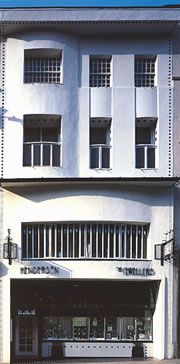
Willow Tea Rooms, 1903
|
Arts & Crafts Movement influenced the emergence and formation of French and Austrian secession, but it has not developed a rich ornamentation, but imitated the formal reticence of Japanese art, as exemplified by the Willow Tea Rooms by Charles R. Macintosh (1903) and heavily impacted on the creation and development of the American crafts movement (American Craftsman), indirectly - the creation of prairie houses of Frank Lloyd Wright, and - by the architecture of Charles Voysey and propaganda activity of Hermann Muthesius - the emergence of Werkbund (1907) and the development of German design. Macintosh design activities in Austria and Germany has changed the profile of the Vienna Secession and, above all, Vienna Workshop (led by Josef Hofmann), which paved the way for future art-deco style.
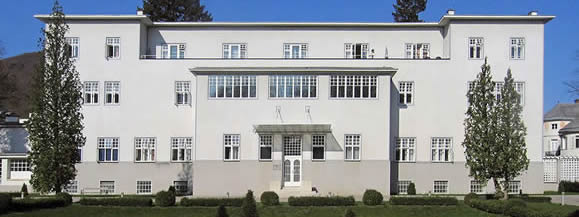
Sanatorium Purkersdorf by Josef Hofmann
|
FRANK LLOYD WRIGHT
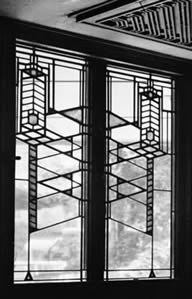
F.L.Wright, Robie House, 1909
|
Key projects of prairie houses (including the Robie House and Taliesin), which were the basis for later theories of organic architecture, were created in America in the years 1901 to 1911, in the design office of Frank Lloyd Wright.
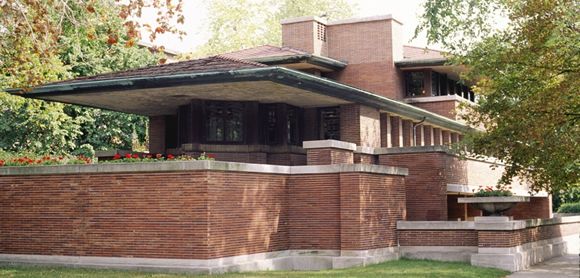
|
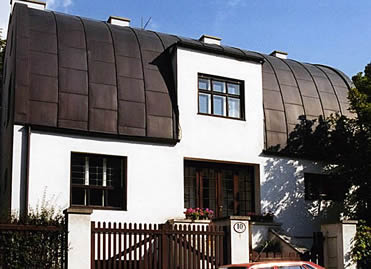
Adolf Loos, Willa Steiner, Vienna, 1910
Adolf Loos, American Bar, Vienna, 1908 > |
In 1908 Adolf Loos published a famous article Ornament and Crime, which opposed secession, Hoffman and Vienna workshops. Loos introduced a fundamental distinction between a work of art and utilitarian object, and opposed the linking of art with craft. In the same year Loos designed in Vienna the so-called "American Bar", and in 1910, entirely devoid of ornament Steiner House. This was the first radical crackdown on ornament in the European architecture.
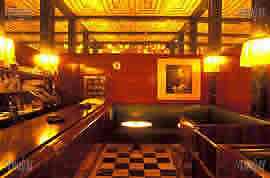
|
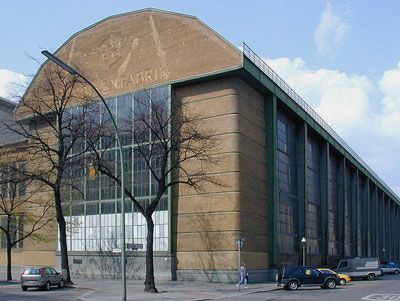
Peter Behrens, AEG Turbines Faculty, 1910
Mies van der Rohe built in 1907 Haus Riehl (Potsdam), and Walter Gropius was the designer without the architectural achievements, his first completed project was the façade of Fagus factory, designed by Eduard Werner in 1911.

|
Since 1907, Peter Behrens served (on behalf of the Werkbund) as an adviser to the artistic designs of all products of the German AEG. In 1910, Behrens made the building of the turbines faculty of AEG, announcing a severe variant of monumental expressionism.
The same year, Walter Gropius, Mies van der Rohe and Le Corbusier (sent to Germany as a science-spy) worked as assistants in the office of Behrens, and that's where they first saw an album released by Ernst Wasmuth (Wasmuth Portfolio) containing the plans and drawings of major projects by Frank Lloyd Wright.
Le Corbusier, the future pope of avant-garde, was already the autor of villa Fallet (1905) and won in the studio of Auguste Perret his first experience with the use of reinforced concrete.
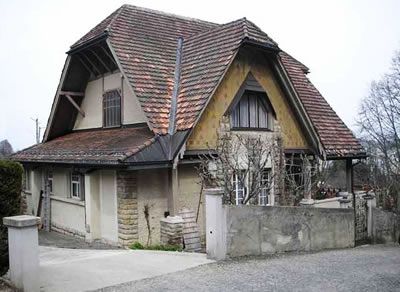
Le Corbusier, Villa Fallet, 1905
< Mies van der Rohe, Haus Riehl, Poczdam, 1907 |
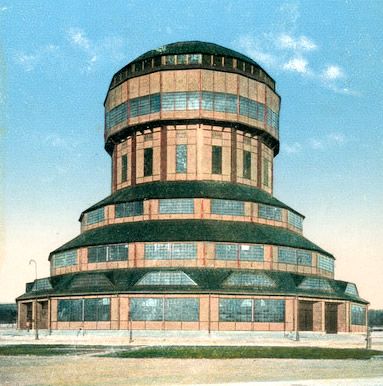
Hans Poelzig, Water Tower, Poznań, 1911 |
In 1911, the German architect Hans Poelzig staged a water tower in Poznań and factory buildings of Milch Factory in Lubon near Poznań, creating the first expressionist buildings in Europe.
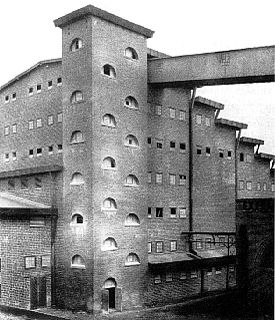
The Milch Factory in Luboń, near Poznań, 1911 |
FUTURISM
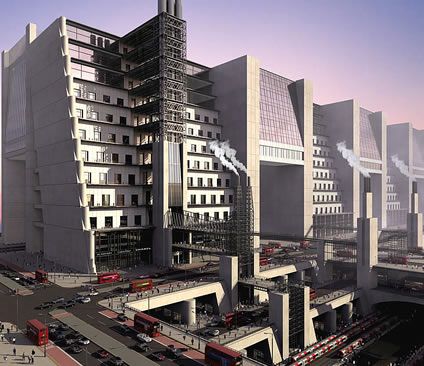
|
Although Filippo Marinetti announced futuristic manifesto in Milan as early as 1909, but it was only in 1914, Enrico Prampolini and Antonio Sant'Elia published a manifesto of futuristic architecture. In the same year Sant'Elia presented a portfolio of drawings depicting the almost prophetic, expressive and dynamic vision for the city of the future.
< Computer visualization of one of Sant'Elia sketches
|
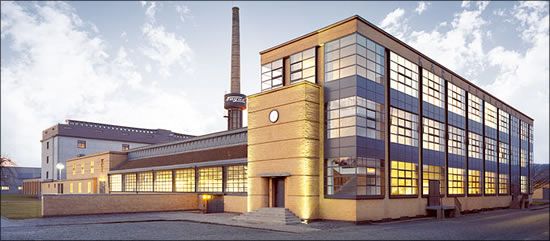
|
In 1911, Walter Gropius and Alfred Meyer have done a draft of the glass facade of Fagus shoe factory, promising future Bauhaus style (curtain wall of the Bauhaus building in Dessau - 1925). In 1914, at an Werkbund exhibition in Cologne, they presented their proposal for a typical factory, with a - for those days - modern, glass staircases at the top office.
< Fagus Werke, 1911 |
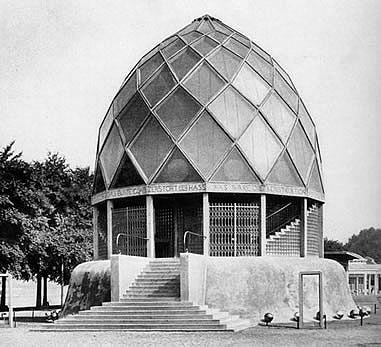
|
At the same Werkbund show appeared different concept of the new architecture in the form of expressionist theater by Henry van de Velde, and Glass Pavilion by Bruno Taut, which is probably the first art-deco building.
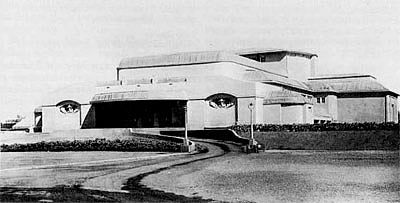
Henry van de Velde, Theater
< Bruno Taut, Glas Pavillon - pawilon przemysłu szklarskiego |

Irving J. Gill, Dodge House, West Hollywood, 1914
Irving J. Gill, First Church of Christ Scientist, 1909 > |
At the turn of the century in America acted Irving John Gill, an architect who have no formal education training. The practice gained at Chicago's renowned companies (he worked with Wright at Adler / Sullivan), and after moving to San Diego he has pursued projects of large residences in the fashionable eclectic style.
Around 1910, Gill has built several buildings that make him a precursor of modern architecture. The novelty of his projects can be assessed by comparing with - performed in the same time - designs by Le Corbusier, van der Rohe and Gropius.
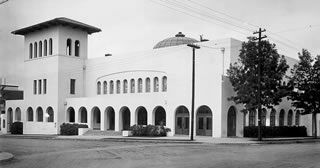
|
|
Most of the buildings, which opened several distinct chapters in the history of the twentieth century architecture were designed for the outbreak of the First World War (1914). The continuation of this history was largely defined by the victory of the Bolshevik revolution in Russia, Nazi in Germany, Fascists in Italy, and spinning of power by Stalin, Hitler and Mussolini.
to be continued... |
ARCHITECTURE IN THE PERIOD BETWEEN THE WARS
THE AMSTERDAM SCHOOL
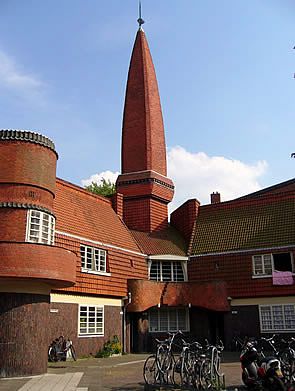
Michel de Klerk, Het Schip, Amsterdam, 1917 |
The war did not break the history of architecture, but significantly affected its course, since the implementation of many of the initiatives had to be postponed for several years. For example, the famous exhibition of decorative arts, held in Paris in 1925, was planned for the year 1915. Similarly, Werkbund activities were interrupted in conjunction with switching of German industry to military production.
Most happened in the neutral Netherlands and in revolutionary Russia.
In the Netherlands, the Amsterdam authorities have introduced modern legislation defining a social and sanitary minimum for housing (1901). In 1905, they created the post of artistic advisers, responsible for the quality of architectural design (it was Mey). In 1914, Hendrik Berlage made plans for reconstruction and expansion of the city (so-called South Plan) which created the opportunity for rapid implementation of many projects by a group of young architects. These architects have created so-called Amsterdam school.
The first building of this school was designed already in 1912, but the greatest work of Michel de Klerk - Het Schip (a mature example of Expressionist art-deco) was carried out from 1917 to 1920. With Amsterdam school was associated Wendingen art magazine (Alteration - issued 1918-1932). School of Amsterdam and Wendingen stood in opposition to both - historicism and pure functionalism. Architects from the circle of the Berlage continued the tradition derived from the English Arts & Crafts, developed the concepts of Frank Lloyd Wright and anticipated the expressionist architecture. Patron of the Amsterdam School, HendrikBerlage, traveled to the U.S. in 1911 and as one of the few European architects saw the Wright's buildings directly. |
DE STIJL
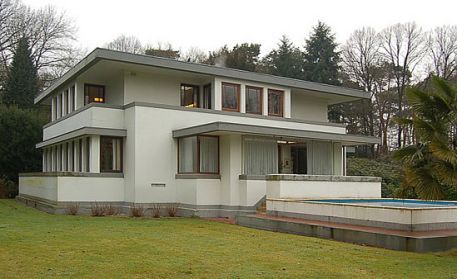 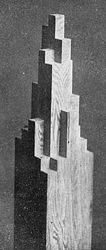
Robert van’t Hoff, Villa Henny (Huis ter Heide, 1914-15); banister (1919)
It is worth to show the the wooden staircase banister, designed by van't Hoff in 1919, which precedes the form of "architekton" by Malevich and persistently associated with New York and Soviet skyscrapers. |
Frank Lloyd Wright had a huge impact on the entire European architecture. Back in 1910, a group of young architects working in the studio of Peter Behrens (Gropius, van der Rohe, Le Corbusier) was simply "crippled" by the album released by Wasmuth (Wasmuth Portfolio), which presented the plans and elevations of Wright's major projects. Robert van't Hoff, co-founder of De Stijl, went to the U.S. after seeing the album in 1913 to directly see the Wright buildings (including Unity Temple of 1908). Van't Hoff worked with Wright for a short period and after return Europe he designed the famous Villa Henny (Huis ter Heide, 1914-1915). This work is undoubtedly a result of fascination with Wright's architecture. |
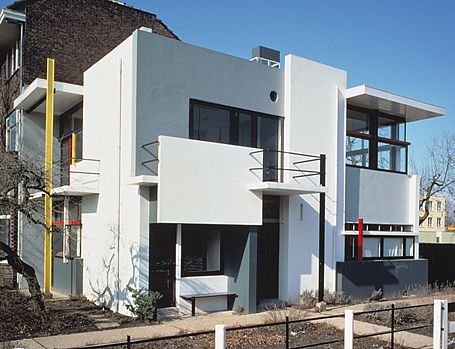
Gerit Rietveld, Schröder-Huis, 1924 |
In 1917, in Utrecht, several Dutch artists founded the group De Stijl and started issuing their own art magazine of the same name. One of its founders - Piet Mondrian formulated principles of neoplasicism. Theo van Doesburg (collaborator and competitor of Mondrian) has developed a theory related to neoplasticism, that resulted in elementaristic architecture of Gerrit Rietveld. Both theories are radically abstractionistic. Mondrian's neoplasticism was inspired by the Theosophical mysticism (indeed the entire contemporary art pretending to be called "rational" is extremely mystical, and in case of abstract art - by definition).
An important chapter in the history of architecture is cooperation of Gerrit Rietveld with the group De Stijl. Rietveld designed in Utrecht in 1924 so-called Schröder-Huis and realized in practice the concept of van Doesburg's elementarism. |
CONSTRUCTIVISM
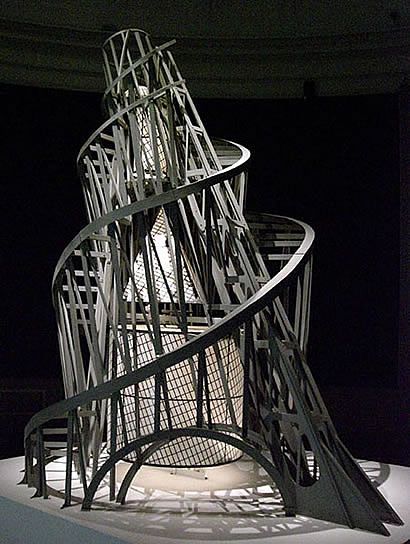
Władimir Tatlin, Projekt pomnika III Międzynarodówki, 1917-19
El Lissitzky, Wolkenbugel, 1924 > |
World War I broke the state structure in Russia, which has created an opportunity for the flowering of radical artistic programs (as in the case of De Stijl, inspired by the theosophical or national mysticism). Already in 1909, under the influence of Western trends, artistic group called Jack of Diamonds created "kubo-futurism". In 1911, Mikhail Larionov and Natalia Goncharov made first rayonistic painting, inspired by Futurism. In 1915 Kasimir Malevich formulated the principle of Suprematism (black square on a white background). Vasilly Kandinsky (since 1896 in Munich) created in 1910 the base of abstract expressionism. Kandinsky fled from Germany to Switzerland after the outbreak of war, he returned to Russia in 1918 and took a number of successive professorships in art schools.
Bolshevik Revolution destroyed all types of art related to the "bourgeois mentality" and created a demand for art of the "new man" and "new age". Destroying tradition and community groups representing them, the ideology of the revolution needed the support of the new reality and human resources for its implementation. Since 1918, Russia has developed a hectic artistic movement, and nearly all positions in universities and institutions were taken over the artistic avant-garde representatives.
Vladimir Tatlin designed the Monument of the Third International in 1919. In 1920 the brothers Naum Gabo and Anton Pevsner declared manifesto containing a realistic program of constructivism. El Lissitzky was a cultural representative of Russia in Berlin since 1921 and an active proponent of constructivism in Europe.
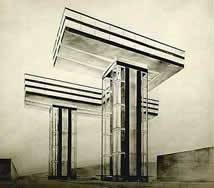
|
EXPRESSIONISM
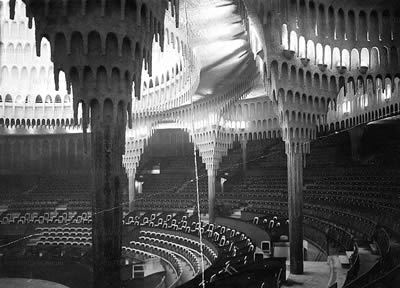
Hans Poelzig, Grosses Schauspielhaus, 1919
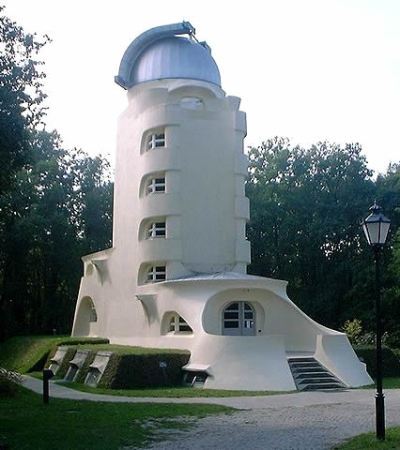
Erich Mendelsohn, Einsteinturm, Potsdam, 1919-1922
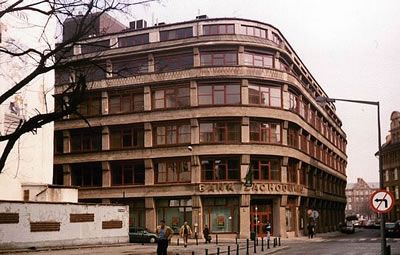
Hans Poelzig, Department Store, Wrocław, 1912
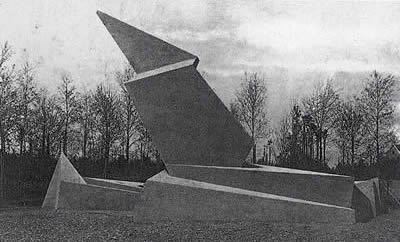
Walter Gropius, Kapp-Monument, 1921
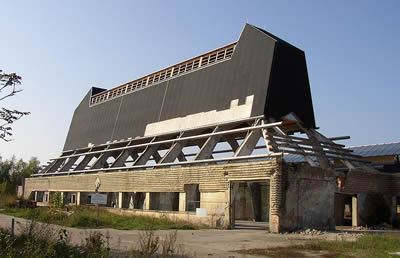
Erich Mendelsohn, Factory in Luckenwalde, 1921
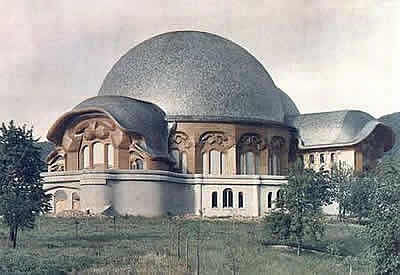
Rudolf Steiner, First Goetheanum, 1913-19
Around 1923, it became clear that the unique and costly expressionist architecture does not solve the problems facing the constant Germany and all over Europe, seeking a solution to the problem of mass, industrialized housing. Both, the Dutch De Stijl and the German architects (eg. Bruno and Max Taut) tried to find a solution.
De Stijl concepts and his own experiences of working in Werkbund led Walter Gropius - the most influential architect at that time - to change of attitude. |
In November 1918 in Kiel an uprising of the seamen broke out, a few days later Karl Libknecht announced the creation of a socialist republic in Germany (soviet Red Army, marching to help this revolte, stopped at Warsaw in 1920). Although a bit over a month later the Council of Workers and Soldiers abandoned building Soviet republic by the Bolshevik model and opted for a republican regime, but the November revolution was an important experience in German history. From this revolution took its name Novembergruppe, a group of left-wing German artists and architects (including Poelzig, van der Rohe and Gropius), which merged soon with the Workers' Arts Council (Arbeitsrat fuer Kunst). This group belonged most of the German avant-garde artists. Among them was Bruno Taut, who co-founded in 1919, another informal group of architects known as the Glass Chain (Glass Kette). Members of this group exchanged letters (signed by pseudonyms) in which formulated an utopian vision of expressionist city with center called Stadtkrone (Crown City). Artists of the group were united more by the extreme left-wing political views than the artistic attitude and most of the expressionists after several years involved with the functionalist architecture, but German expressionism has formulated a certain way of thinking about architecture, which operates in different variations to this day.
Hans Poelzig, creator of the redevelopment project of the Berlin Schauspielhaus became president of the Werkbunduin in 1919. In the same year in Potsdam, Erich Mendelsohn began construction of the Einstein Tower, connecting an anthropomorphic form with futuristic inspiration of Sant'Elia. Mendelsohn, together with Richard Neutra designed in 1921 in Berlin, printing and publishing house - Mossehaus.
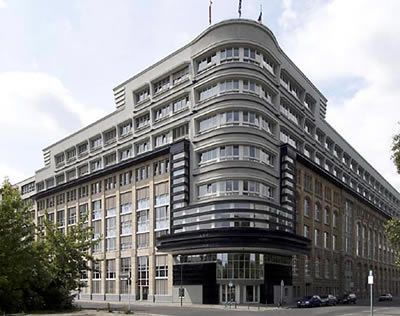
Erich Mendelsohn/Richard Neutra, Mossehaus, Barlin, 1921-23
Mossehaus considered to be the first building designed in - popularized in the U.S. by Neutra - streamline style. In fact - 10 years earlier Hans Poeltzig built a department store in Wrocław, which is almost pure example of the streamline.
Within three years, almost all German architects go through the experience of different varieties of expressionism. Walter Gropius designed in 1921 a monument to the Coup-Kapp victims, and Mies van der Rohe outlines the vision of glass skyscraper on the Friedrichstrasse (Berlin), announcing the second Chicago school.
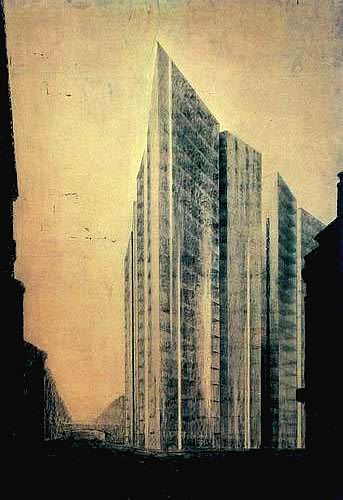
German Expressionism was, apart from left-wing, utopian and mystical varieties, an Austrian, theosophy-mystical variety, which in the history of architecture has left more permanent traces. Her examples are two of the seventeen buildings designed by Rudolf Steiner, founder of anthroposophy, the doctrine of a new spirituality as a condition of full humanity.
In the years 1913-1919 Steiner has designed and built theater building for anthroposophic company - Goetheanum, which burned down in 1922 to 1923. Between 1924 to 1928 in Dornach, Switzerland, Steiner has built the so-called Second Goetheanum.
(Le Corbusier, after the defeat of his totalitarian vision of housing, returned to ecclesiastical architecture and designed in 1950 the chapel in Ronchamp, referring to Steiner's Goetheanum.)
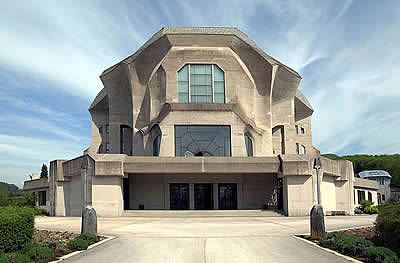
Rudolf Steiner, Second Goetheanum, 1924-28
|
BAUHAUS

Georg Muche, Model building, Bauhaus, 1923 |
In 1919, Walter Gropius was appointed as a director of the new school called the State Bauhaus, formed from a combination of the Weimar art school with the local school of arts and crafts. His designs from that period bear distinctive features of expressionism. The school's program has been formulated in the first years of operation. The first breakthrough in the history of the Bauhaus was coming of Theo van Doesburg to Weimar in 1922, who introduced the ideas of De Stilj group to Gropius. Gropius did not want to hire him as a lecturer (probably for reasons of prestige), but Van Doesburg lived for a time near the Bauhaus and tried to promote his program among school students. The second turning point was the arrival of Laszlo Moholy-Nagy. Moholy-Nagy took over (after Johannes Itten) management of the basic course and became an ardent proponent of constructivism.
Beginning a new phase in the history of the Bauhaus illustrates the model building shown at the exhibition in 1923. Moholy-Nagy prepared the catalog for this exhibition. His harshness and awkwardness contrasts with the completed one year later Rietveld house in Utrecht, which is the first and last example of successful application in architecture theory of elementarism. |
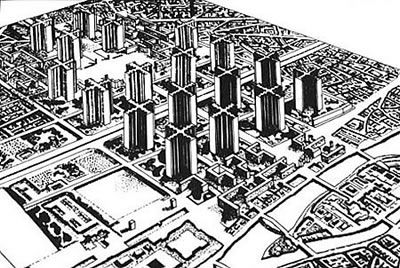
Le Corbusier, Plan, Voisin, 1925 |
In 1922, Le Corbusier, inspired by the ideas of Karl Scheffler (functional layout of the city), designed the Ville Contemporaine - a city of 3 million inhabitants. On this basis, he prepared so-called Plan Voisin, shown in 1925 in l'Esprit Nouveau pavilion at the World Exhibition of Decorative Arts. Plan Voisin covered a right-bank center of Paris, built-up with eighteen regularly spaced, 60-storey skyscrapers. The project was named after the French car maker Gabriel Voisin, who financed it.
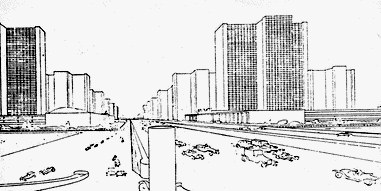
|
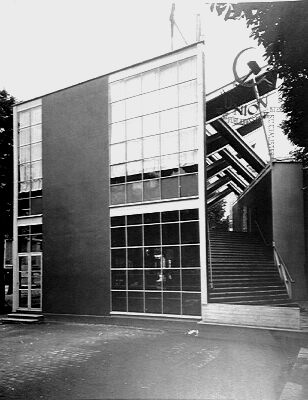
Konstantin Mielnikow, Soviet Pavilion, 1925 |
At the World Exhibition of Decorative Arts in Paris, 1925 (which has promoted the art-deco style), were also presented some very important works of constructivism, such as the Russian pavilion designed by Konstantin Melnikov.

Le Corbusier, Pavilion l'Esprit Nouveau, 1925 |
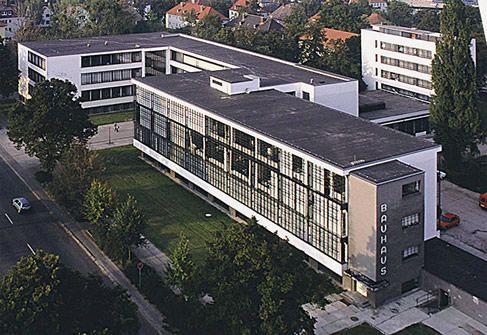
|
In 1926, in Dessau, Walter Gropius realized building complex of New Bauhaus and several houses for university professors. Projects of Gropius show signs of impacts of van Doesburg, elementarist architecture of Rietveld and his own experiences with the project of Fagus factory.
In 1930, Mies van der Rohe became the new director of the Bauhaus, but Walter Gropius was the architect who created, brought to perfection and has exhausted the potential of a style that was synonymous with Bauhaus, international styl and functionalism - in the best and worst sense of the concepts.
< Kompleks budynków Bauhausu, Dessau, 1926 |
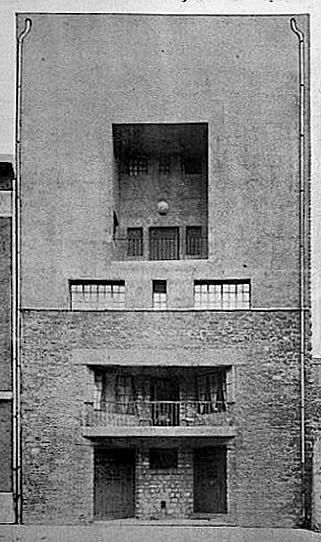
|
Also in 1926, Adolf Loos made for the Dada poet Tristan Tzara house design, which was indeed devoid of ornamentation, however, did not belong to the mainstream functionalism, but - full of dark symbolism - draws its inspiration from the same source as Le Corbusier in his much later projects of churches.
The project is really brilliant and looks better in the retouched black-and-white photography than in reality.
In fact, Loos repeated here in a refined version the garden facade of (designed in 1910) Steiner's hoose, but the perfect proportions completely abstract compositions were spoiled by reduction of a "high forehead" of the building.
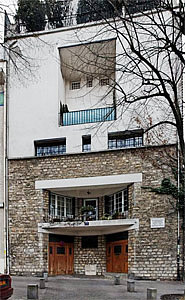
Adolf Loos, Tristana Tzara House, 1926 |
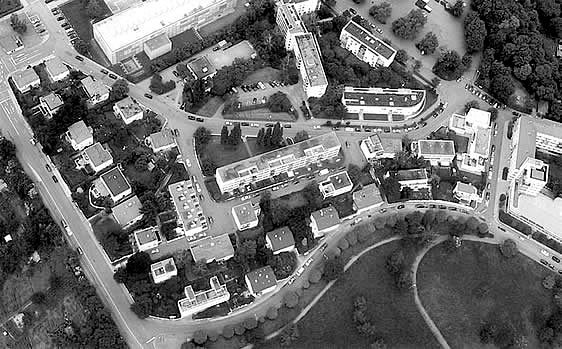
|
The year 1927 is very important because of the exhibition of Werkbund, organized on the estate Weissenhof in Stuttgart, which shows the residential houses designed by the leading avant-garde architects, including Le Corbusier, van der Rohe, Gropius, Ouda, Stam, Breuer.
Mies van der Rohe (author of - visible in the center - multi-family building) created the urban concept. Weissenhof estate, presenting examples of various trends in modern architecture has become synonymous with functionalism - whatever that term could mean. |
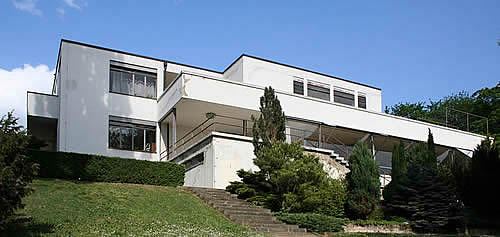
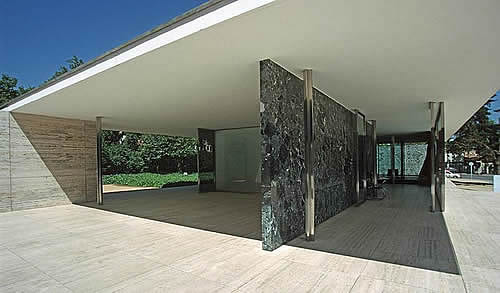
|
In 1928, Mies van der Rohe created two important projects: the Tugendhat Villa in Brno, and the German Pavilion at the World Exhibition in Barcelona. It is impossible not to notice that both of these buildings are a mix of influences of Wright (Van der Rohe met his work already in 1910 in the Behrens studio) and Rietveld. You can also see a fascination with Japanese architecture. The entire American and European avant-garde owes Japan more than willing to admit.
< Villa Tugendhat, Brno, 1929
< German Pawilion, Barcelon, 1930 |
CIAM
Representatives of the architectural avant-garde, who deny the results of the international competition for the Palace of the League of Nations in 1927 (Le Corbusier lost the competition) met in 1928 at La Sarraz near Lausanne. They established the International Congress of Modern Architecture (CIAM) in order to promote the principles and creating an organizational framework for modern design. In the years 1928 - 1956 CIAM held 11 meetings. The most important were the congresses in Brussels (1930) dedicated to the sustainable building (industrialization) and the Congress of Athens (1933), ended with the signing of Athens Charter. Athens Charter laid down the principles of modern urbanism, but - against the will of the signatories - was responsible for dissemination of modern blocks of flats as the natural environment.
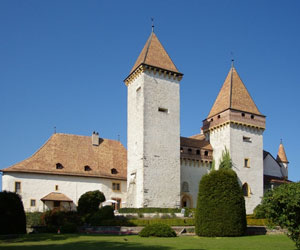 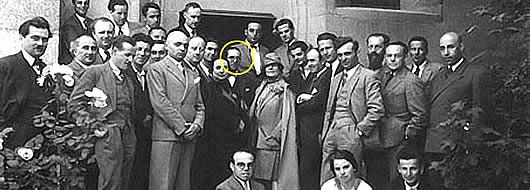
Castle at La Sarraz and historical photography od the founding Congress of CIAM, 1928 (in a circle, Le Corbusier) |
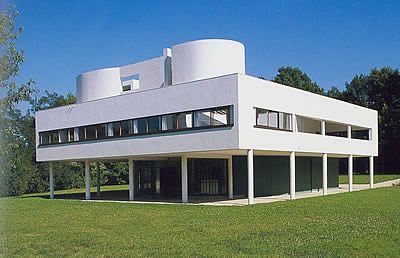
Le Corbusier, Villa Savoy, Poissy, 1929 |
In 1929, Le Corbusier (who spend more and more attention to urban planning) has created a Villa Savoy, the building ideally making the famous five points of modern architecture, which stripped the walls of the supporting functions and allowed the free formation of the plan and elevation of the building:
- pillar design
- free plan
- free facade
- a wide window
- rooftop garden.
Puristic, extreme rationalist in statements, but extremely mystical in fact, concept of the architectural absolute.
|
ART-DECO AND STREAMLINE
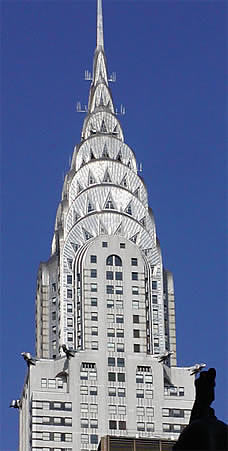
Chrysler Building in art-deco style
|
In the late 30's, in the U.S. many skyscrapers designed in art-deco style was built, with Chrysler Buildung and Empire State Building at the helm. Art-deco became popular and the whole urban districts in the most exotic places in the world were designed in this style. Parallel version of art-deco called streamline. It was almost entirely devoid of ornament, marked by dynamic lines and vertical structures, which for a long time dominated not only architecture, but also the entire industrial design. But keep in mind that the American streamline as a style for fast cars and modern liners, comes from German Expressionism (Poelzig/Mendelssohn) whose earliest examples arose in Eastern Europe.
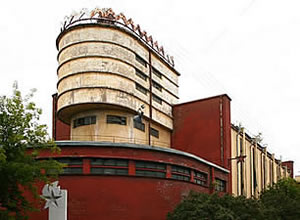 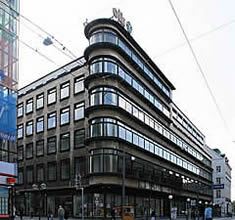
Erich Mendelsohn, Red Star Facory, Petersburg, 1925
Department store, Wrocław, 1927 (right)
|
ARCHITECTURE OF TOTALITARIANISM
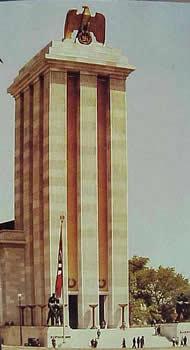
|
Years of the 30th was a period of different varieties of totalitarianism. Stalin, Hitler and Mussolini substantially influenced the development of architecture as a field (with the economic and ideological reasons) most dependent on the policy. Different, however, was the fate of architecture under the rule of three dictators.
Hitler solved the problem in the simplest way - he denied the architecture and modern art as a whole, recognizing it as a perverse (entartete) result of an international Jewish-communist complot. Hitler had his own vision of architecture (he drew Neoclassical reconstruction projects of Linz), which is treated as an imperial decoration to the 1000-year Reich ceremony, but otherwise using the great architects such as Albert Speer, he created expressionistic version of the Empire, with art-deco decoration.
Stalin's Empire was built by the legions of avant-gardist. For example, the so-called Brigade of May (originating from the Bauhaus), rode through Russia in a special train-offices and designed dozens of big industrial cities - eg. Magnitogorsk - in just three years. Stalin subordinated constructivism to Soviet ideology and created the architecture, which combined "architektons" of Malevich with art-deco ornamentation. |
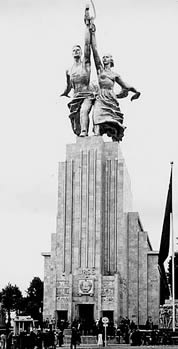
|
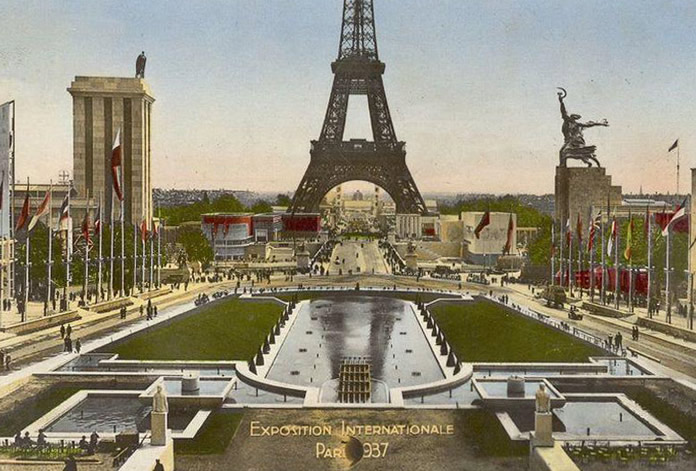
Archival postcard from the International Technology Exhibition in Paris in 1937, shows German (left) and Soviet (right) Pavilions standing opposite each other and perfectly sums up the topic.
|
The most interesting is the history of architecture of fascist Italy, because a pre-war fascism (which is only for historical reasons can be directly associated with Nazism and Stalinism) had the support of the radical avant-garde (Marinetti was an individualist-fascist, which considered Christ as a futurist), Gruppo Modernist 7 (founded in 1926) as well as Novecento movement (formed in 1922), which completly negated the modernism and alluded to the great tradition of the Italian Renaissance.
Since the mid 1920's until the outbreak of war in Italy carried out the objects belonging to the even contradictory aesthetic worlds. |
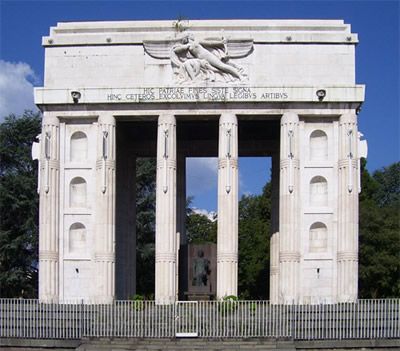
Arc de Triomphe, Bolzano, 1925-28, Marcello Piacentini

Court House, Bolzano, 1939
|
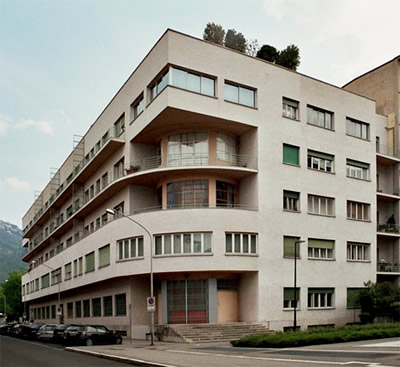
Novocomum, Como, 1928-29, Giuseppe Terragni, Gruppo 7

Casa del Fascio, Como, 1933-36, Giuseppe Terragni, Gruppo 7
|

|
Very interesting building is the Palazzo del Lavoro della Civilta, called Colosseo Quadrato, designed before the war for the world exhibition, planned for 1942 in Rome.
It is worth remembering about this building, when examining the history of contemporary postmodernism.
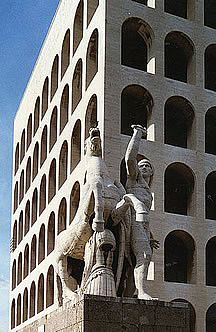
Colosseo Quadrato, 1940
|
ORGANIC ARCHITECTURE
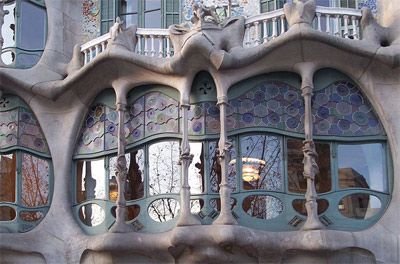
Antonio Gaudi, Casa Battlo, 1906
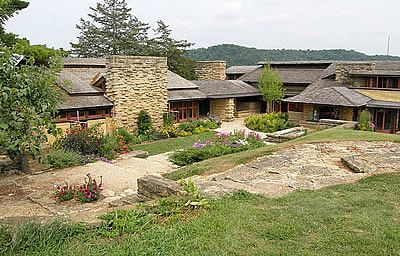
Frank Lloyd Wright, Taliesin I, 1914
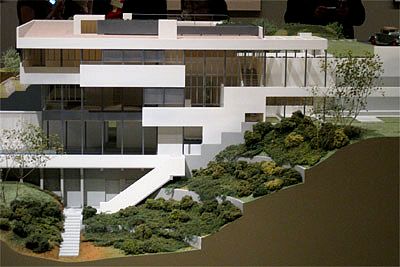
Richard Neutra, Lovell House, 1929

Frank Lloyd Wright, Fallingwater - Dom nad wodospadem, 1937
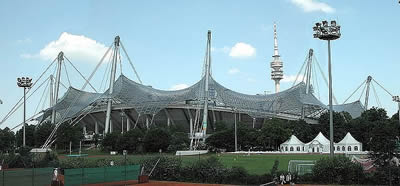
Frei Otto, Olympic Stadium, Munich, 1972
|
In parallel with the international style (based on the geometric abstractionism, standardization and industrialization), developed organic architecture, designed to create harmony of the artificial environment created by humans to the natural environment of nature.
This harmony can be interpreted in several ways and hence many misunderstandings about assigning individual objects to organic architecture.
Often the organic architecture includes such objects whose form and material selection have been inspired by the world of plants and animals. The dynamic, curved line is the opposite of cool, "soulless" geometry. On this basis, the organic architecture includes buildings of Antonio Gaudi, Art Nouveau ornaments, expressionist works of Mendelsohn and Steiner, and virtually every building resembling a fish, bird, mammoth or dragon, and covered with thatch, reed, wood shavings, leather, etc. In addition to these, the architects of "organic" include, for example, Aalto, Saarinen, Makovecz, and even Scharoun - the author of Berlin Philharmonic.
Such buildings have nothing to do with the "organic architecture", although it may be helpful to create for them a type of "biological expressionism. "
The second yardstick to determine the organic architecture is a construction, based on solutions derived from the natural world. Such "structures" are, for example, a network of spider, bubble, stock bamboo or cereal crops column. This consistently used inspiration usually leads to a form associated with the world of living nature, but their automatic reckoning for organic architecture does not seem justified, because the method itself does not guarantee the preservation of what is the basis for harmony - the balance between the parts of a whole, and between whole and the environment.
A third way of understanding of organic architecture is based on the definition of the organism, which (as opposed to a mechanism consisting of interchangeable parts) is the result of natural growth of form. In short - a mechanism arises from the independent, external elements, while the organism develops from within, developing its elements as integral parts.
Implementing such a concept can lead either to a building consisting of several interpenetrating elements, or to a complex of separate buildings, organized around the functional center that recognizes the natural environmental conditions. Organic character of such architecture is independent of materials and structures used, because the result solely from the way of space organisation.
Prairie houses built by Frank Lloyd Wright before 1910 announced so understood organic architecture.
Its full implementation were:
Taliesin I, 1909 - 1911
Taliesin West, 1934 - 1937
Fallingwater - Kaufmann House, 1935-1937
Taliesin I (built under the clear influence of the Japanese fascination) is Wright's own house, consisting of a series of penetrating buildings that fit into the hill located on the lake, with a a multi-level courtyard as center.
Fallingwater is a set of functionally distinct but interpenetrating spaces, connected by the abstract structure of reinforced concrete terraces, glass walls, and free-hanging over the mountain stream.
Taliesin West, a large complex of buildings with a rich program (Wright's winter house, the school of architecture, the foundation and the museum), freely arranged on the sands and rocks of the desert near Phoenix in Arizona. This complex of buildings has already announced a post-modern ecological architecture, fortunately - thanks to Wright's talent - maintained within the limits of what still can be called architecture.
Organic architecture understood as a particular way of space organisation and as relationship between buildings and natural environment is completely independent from the architectural style of building treated as an object and can be successfully implemented even in the forms typical for the international style. An example of such an architecture can be garden part of Lovell House, designer by Richard Neutra in 1929, considered the classic work of international style. Despite the formal relationship to the Farnsworth House by Mies van der Rohe or the Johnson's Glass House, the building has more connections with nature, than curved, organic forms od the ecological "green" architecture. |
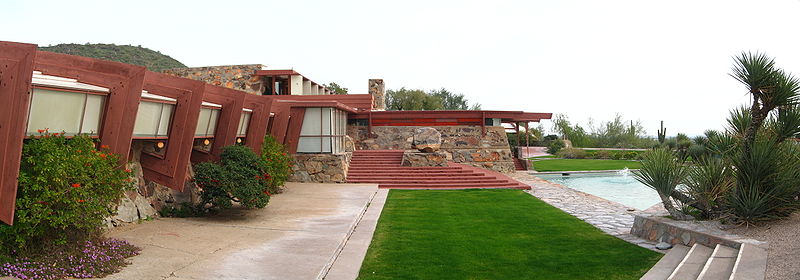
Frank Lloyd Wright, Taliesin West, 1934-37 |
POST-WAR ARCHITECTURE
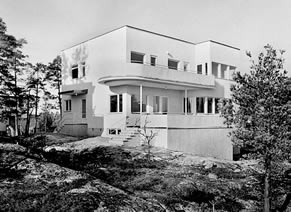
Second World War is not an important watershed in the history of architecture. Totalitarian architecture was also a marginal phenomenon, even though the victory of the Soviet Union has lengthened for decades the process of dying of utopian ideas of social and urban planning. The only important effect of the war was the exodus of European avant-garde to the United States (Gropius, van der Rohe etc.), which determined the final transfer of the center of the avant-garde to America.
Postwar Architecture faced an unresolved problem - mass housing. International Style, stubbornly called functionalism, exhausted its possibilities. Visionary in individual realizations, refined in the works of genius (Villa Savoy) - international style used in housing has never exceeded the level of Weissenhof (1927), Södra Ängby estate near Stockholm (1933-1940 - photo on the left) and led to the spread of duplicated boring, impersonal cages for people.
Functional Architecture is an architecture of paradoxes:
- Almost all the works of the international style built in the interwar period are individual residences or public buildings on a small scale (even for complex Bauhaus),
- Nearly all projects are unique buildings, expensive and designed for the social elite,
- These projects were done by architects who advocated program of low-cost industrialized housing.
International Style architects created the idea of building mass, but precisely in this area they suffered a spectacular defeat, whose symbol became Pruit Igoe housing estate.
However, the modernist architects did not want to admit defeat, and concentrated their activities in the field of large-scale public architecture. |
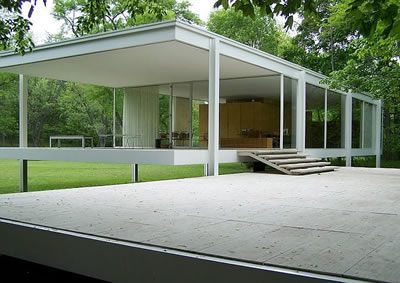
Mies van der Rohe, Farnsworth House, 1946-51
|
Style International has created a work, whose brilliance and determination can only be compared to "Black square on white" by Kazimir Malevich. It is the Farnsworth House by Mies van der Rohe, designed in 1945 and run until 1951 in Plano (Illinois).
In 1949, Philip Johnson, Mies collaborator, designed the Glass House (New Canaan, Connecticut), the building of similar spatial concept. Both buildings are magnificent examples of consistently realized idea of functional architecture, the two wonderfully combine internal and external space, but in this space, there was no place for a real existing human being.

|
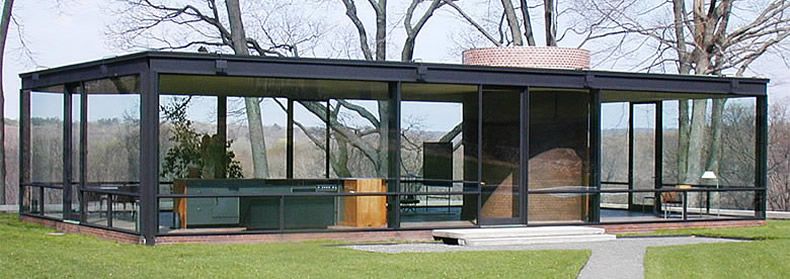
Philip Johnson, Glass House, 1949
|
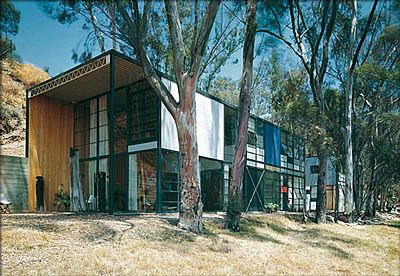
Charles and Ray Eames, Eames House, 1949
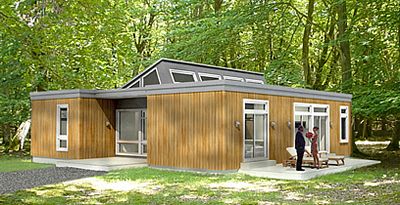
Ralph Rapson, CSH#4 - Greenbelt House, 1945
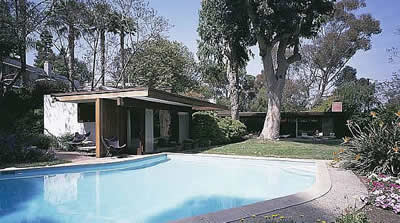
Richard Neutra, CSH#20A - Bailey House, 1948
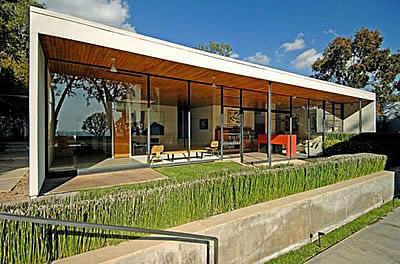
Charles Eames and Eero Saarinen, SCH#9 - Entenza House, 1949
|
Two famous glass houses amounted a dwelling house to the level of an abstract being (the next step could lead to the removal of the construction). Farnsworth House and the Glass House influenced the mentality of modern, particularly young architects.
In 1945, John Entenza, an advocate of modernism and publisher of the influential magazine Arts & Architecture conceived and financed the Case Study Houses - a program aimed at creating model projects of - how do we know it - "simple and cheap housing. " Entenza invited many prominent architects (Neutra, Eames, Soriano, Saarinen, Koenig), who designed 36 houses in the years 1945 - 1966. Some of these projects have been completed. While some projects completed at the beginning of the program was an attempt to solve the problem (simple and inexpensive residential house), then after 1947/49 - when Farnsworth House and Glass Housethe were already known - the imagination of most architects was dominated by the idea of a huge, glazed wall.
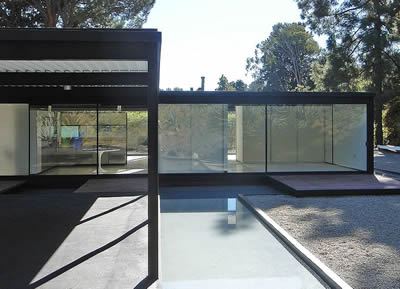
Pierre Koenig, CSH#21, 1958
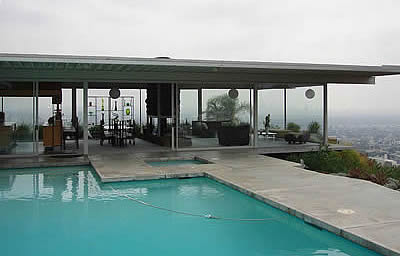
Pierre Koenig, CSH#22 - Stahl House, 1960
Ponieważ budynki te zaprojektowali wybrani przez Entenzę moderniści, trudno było spodziewać się przytulnych zakątków i spadzistych daszków, można było jednak oczekiwać przynajmniej odrobiny programowego racjonalizmu.
Racjonalistą okazał się ojciec duchowy zjawiska - Mies van der Rohe, który nie projektował już więcej domów mieszkalnych, ale skonscentrował się na budynkach użyteczności publicznej ponieważ zrozumiał, że te dwa rodzaje architektury nie dzieli nazwa ani funkcja, ale charakter organizowanej przestrzeni.
Do koncepcji horyzontalnego, szklanego absolutu zawieszonego w stalowych ramach miał powrócił 10 lat później w Crown Hall. |
 Mies van der Rohe, Crown Hall, 1956 Mies van der Rohe, Crown Hall, 1956 |
THE SECOND CHICAGO SCHOOL
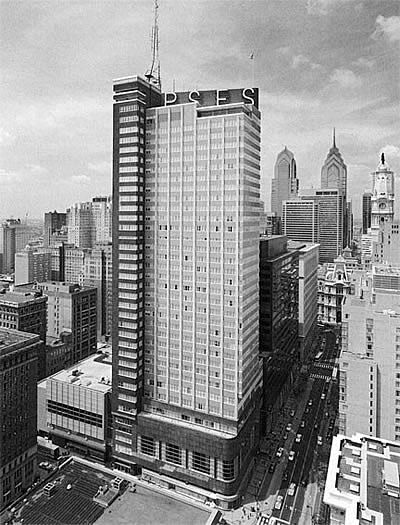
William Lescaze/George Howe, PSFS Building, Pensylwania, 1932
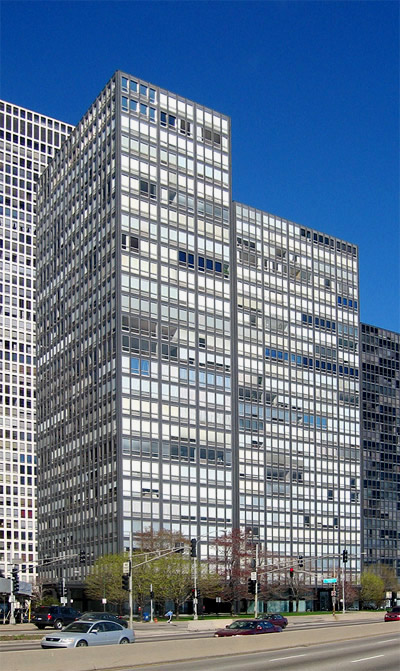
Mies van der Rohe, 860-880 Lake Shore Drive, Chicago, 1951

|
The symbol of modernism of the twentieth century - a skyscraper - geometrically pure, devoid of any ornaments, glass, curtain walls - had its prototypes in New York's McGraw Hill Building in 1931 and the PSFS Building (Philadelphia Saving Fund Society), built in Pennsylvania in 1932 - only two years after construction of the Chrysler Building (please note the two towers in the background PSFS). However, both buildings have features art-deco style - they were not the image of the absolute.
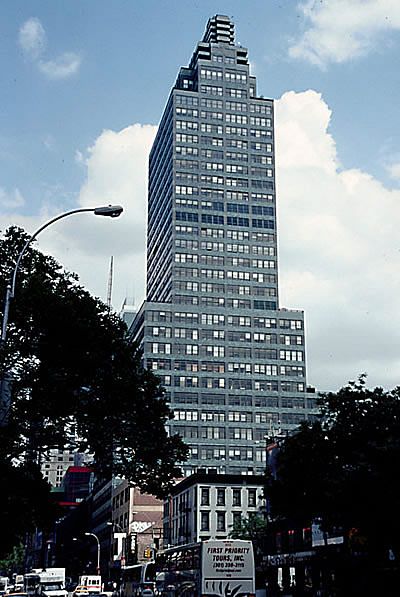
Raymond Hood, McGraw Hill Building, Nowy York, 1931
In 1947, Mies van der Rohe designed two apartment buildings in Chicago and this enabled him to realize the vision, which he presented at the Friedrichstrasse skyscraper proposal in 1921.
860-880 Lake Shore Drive Apartments almost fully implement the principle of Modernist architecture - "less is more" - and are the first large building almost completely devoid of any decorations. It is not quite true, because the beams, which divide the façade in the mathematical rhythm of "bars" do not arise from the construction of the building, so they're in some twisted sense a decoration - but at least they are not an "ornament".
Implementation and the positive acceptance of Mies buildings have opened the way for a whole mass of buildings designed by the same rules (Lever House - Gordon Bunshaft, 1951-1951).
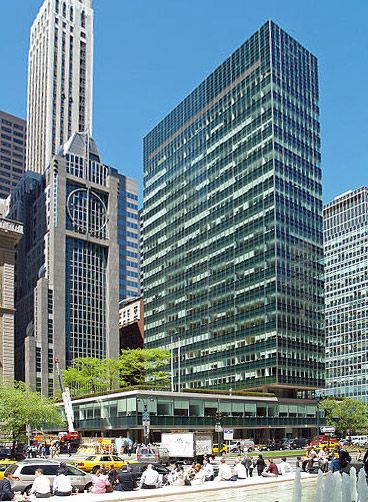
Gordon Bunshaft, Lever House, 1951-51
Lever House introduced a modification, which seems to be purely cosmetic surgery, but it is very important - dull box of the main building received a crowning cornice, which was equivalent to the cornice of a typical building of the first Chicago School. The fact that this element hides the technical floor is irrelevant - the cornice is a purely aesthetic. Its emphasis was so strong that it was repeated in many subsequent buildings - including UN Headquarters in New York (Harrison / Abramovitz - completed in 1953) and even in Seagram Building (mies, 1958) - the last of the projects, which ends the story of the second Chicago School and perhaps the entire history of classical modernism.
< Mies van der Rohe, Seagram Building, 1957
nowojorskie wieżowce z chicagowskim gzymsem. |
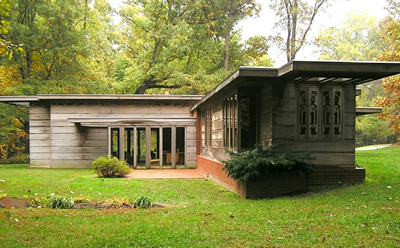
|
International Style exhausted its possibilities upon the foundation of Farnswoth House, 860-880 Lake Shore Drive and Crown Hall by Mies van der Rohe.
Modernist architecture has suffered a complete defeat in the field of mass housing - probably because it was the first attempt to realize the wrong and inhuman idea of the anonymous crowd crammed in the anonymous framework of the industrialized, high-rise, multifamily housing. Architecture has failed because she could not solve the task incorrectly worded. Even Frank Lloyd Wright suffered a defeat in attempting to solve the problem of affordable single-family housing. He tried to build a "cheap villa for the poor millionaire" and his Usonian Houses were just ugly, wooden boxes.
< Frank Lloyd Wright, One of the Usonian Houses |
BRUTALISM
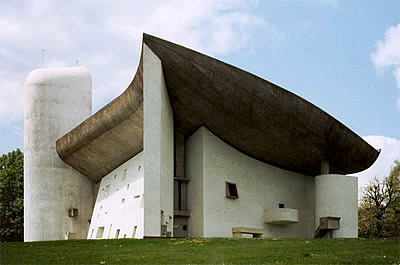
Le Corbusier, Notre Dame du Haut, Ronchamp, 1955
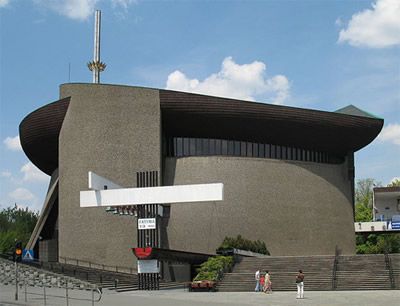
Wojciech Pietrzyk, Ark of the Lord Church, 1967-77
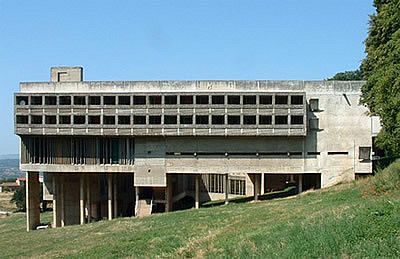
Le Corbusier, Sainte Marie de La Tourette, 1959
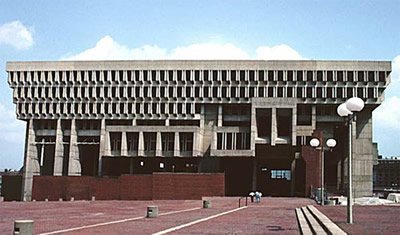
Kallmann McKinnell & Knowles, Boston City Hall, 1969
|
In the fifties of the twentieth century, architects faced the following choice:
- to develop an international style and try to humanize him to avoid the trap of abstract glass cages on a steel frames,
- or declare it for the closed experience, put them into a directory of historical styles and look for different means of expression.
The problem was, that abstraction can be humanized only in two ways - by the differentiation of texture and detail (and therefore the type of ornament), or by striking differentiation of form, which inevitably leads to some version of Expressionism (which in combination gives the art-deco style.)
Both methods are a denial of international style, in which there was no ornament at all, and combining of volumes is subordinated to the function.
Le Corbusier, the Pope of the international style, has done a most radical reversal, trying both ways. In the years 1950 - 1955 he created a chapel of Notre Dame du Haut in Ronchamp, which actually is not an oarchitectural object. It is a sacred sculpture - monumental form with the Romanesque-African holes scattered randomly on the massive, concrete walls, and its functional concept combining the intimate chapel with the arena of mass religious gatherings.
In the years 1952-1959, Le Corbusier designed the Dominican monastery of Sainte Marie de La Tourette near Lyon. One wing of the building located on a slope, rested on thin piles as in the Villa Savoy (without any functional significance), and the windows of the residential part is divided into a dense rhythm of monastic cells, creating an atmosphere of a medieval defensive structure. The building is made of raw concrete and speaks much more complex language than the language of calipers and ruler.
Both buildings designed by Le Corbusier, inspired (for the next two decades) architects around the world (including Poland). Using blocks of raw concrete, determining form and texture of the building, has become a hallmark of brutalist architecture (brut - raw). One of his representatives was Louis Kahn, the author of, among others:
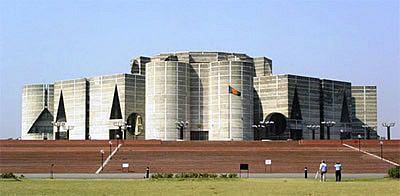
National Assembly Building, Dhaka, Bangladesh, 1962
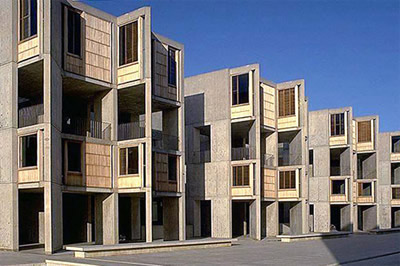
Salk Institute for Biological Studies, La Jolla, 1959
|
NEO-EXPRESSIONISM
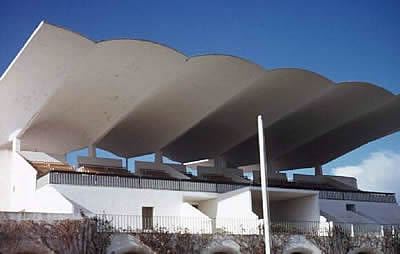
Eduardo Torroja, Madrid Hippodrome, 1935
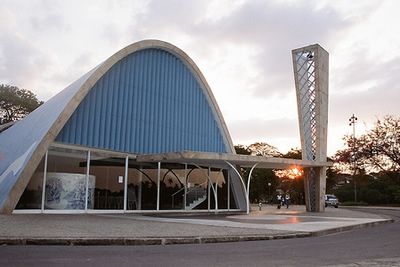
Oscar Niemeyer, St. Francis of Assisi, Bello Horizonte, Brazil, 1946
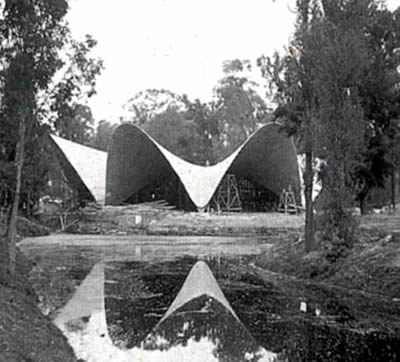
Felix Candela, Floating Gardens, Mexico, 1958
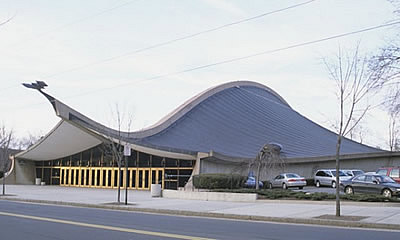
Eero Saarinen, David S. Ingalls Skating Rink, Yale, 1958
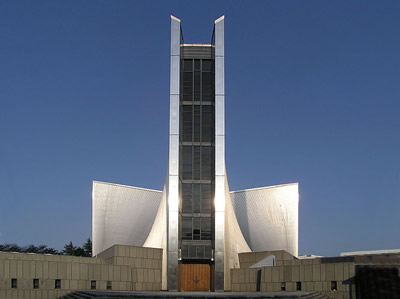
Kenzo Tange, St. Mary's Cathedral, Tokyo, 1964
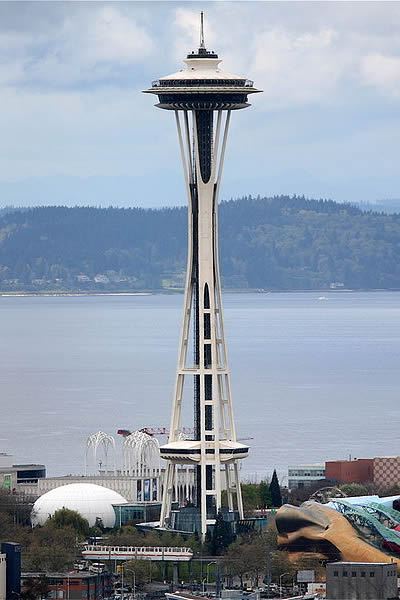
Victor Steinbrueck, Space Needle, Seattle, 1962
This futuristic, sometimes wonderful, sometimes kitschy architecture (and popular design manner ) is called googie or populuxe. |
In a completely different direction went architects, who were limited by the ascetic formula of "Internationale". These architects have been fascinated with completely different forms, such as the tribune of Madrid Hippodrom by Eduardo Torroja, Church of St. Francis of Assisi in Bello Horizonte (Brazil) by Oscar Niemeyer, a mexican pavilion of "Floating Gardens" by Felix Candela, the Philips Pavilion at the exhibition in Brussels by Iannis Xenakis, and an ice rink roof in New Haven by Eero Saarinena. They were interested in opportunities that give the architect a new construction techniques, allowing any shape of the most sophisticated roofs.
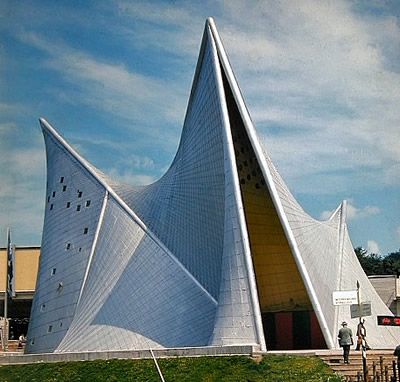
Iannis Xenakis/Le Corbusier, Pawilon Philipsa, Brussel, 1958
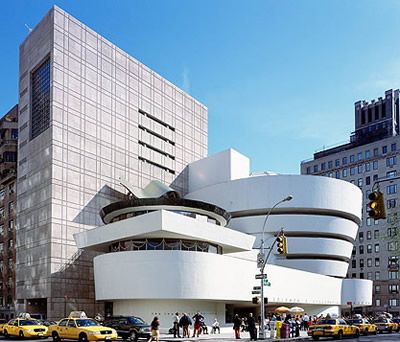
Frank Lloyd Wright, Guggenheim Museum, Nowy York, 1959
This trend, breaking the geometry of the right angle, created over the next years several remarkable buildings, among which draws attention - aesthetically and functionally questionable, but conceptually great - Solomon Guggenheim Museum in New York by Frank Lloyd Wright. The one-in-six-storey contemporary art gallery has no stairs, because it is running up, upward extending spiral. There is a clear affinity with the (upside down) spiral monument to the Third International by Vladimir Tatlin (which, in turn, refers to "Leonardo stairs" in the castle of Chambord).
If you specify the style of architecture of years 1950-1960 as neo-expressionism, it can be divided into three streams:
Lyrical Expressionism - referring to the association with the organic world, emphasizing the lightness and immateriality of structures. An example may be International Airport of John F. Kennedy by Eero Sarrinen, 1961...
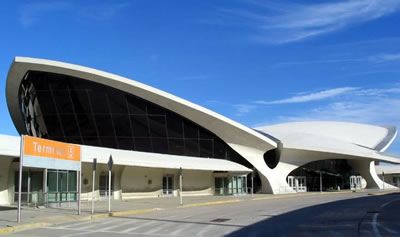
Eero Saarinen, John F. Kennedy International Airport, Nowy York, 1961
Neo-classical Expressionism, using new forms to emphasize the soaring and dynamic structure. An example is St. Mary's Cathedral by Kenzo Tange (Tokyo, 1964), and Metropolitan Cathedral by Frederick Gibberd (Liverpool, 1967)...

Frederick Gibberd, Metropolitan Cathedral, Liverpool, 1967
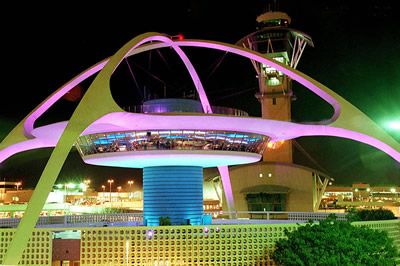
James Langenheim, The Theme Building, Los Angeles, 1961
Futuristic Expressionism - derives from the tradition of Sant'Elia and fascination of streamline-aerodynamic forms of cars and planes, whose example would be The Theme Building by James Langenheim (Los ANgeles, 1961), or the Space Needle by Victor Steinbrueck (Seattle, 1962).
|
<<< CRITICAL REGIONALISM . POSTMODERNISM >>> |